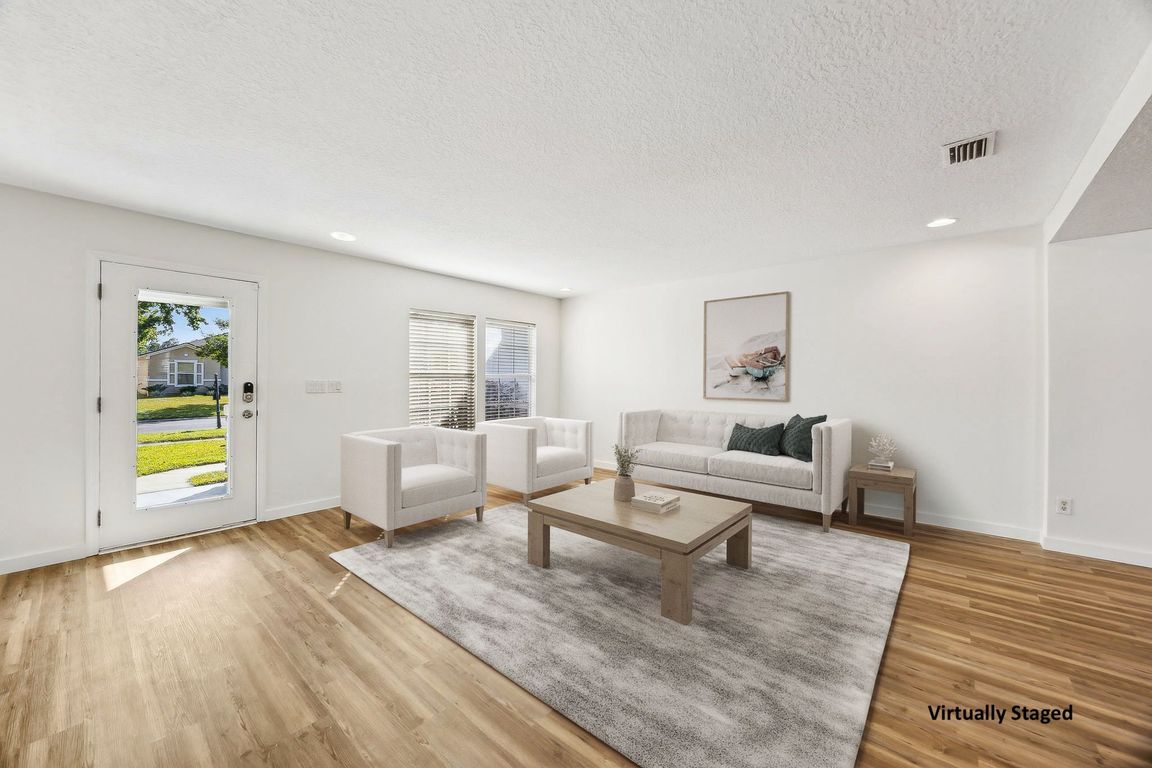
For sale
$425,000
3beds
2,308sqft
75156 Brookwood Dr, Yulee, FL 32097
3beds
2,308sqft
Single family residence
Built in 2006
5,662 sqft
2 Garage spaces
$184 price/sqft
$270 semi-annually HOA fee
What's special
Basketball courtWater viewNew roofSoccer fieldGranite countertopsLuxurious bathSpacious primary suite
WATER VIEW HOME. COMPLETELY UPDATED. NEW ROOF, NEW HVAC, NEW LVP FLOORING THROUGHOUT. This well-maintained, single-story, open-concept home offers it all: space, style, and serenity. The largest one-story waterfront home currently available in Timber Creek, it features 3 bedrooms, 2 baths, 2 living areas, and a dedicated office/flex room. Inside, light-filled ...
- 6 days |
- 735 |
- 52 |
Source: AINCAR,MLS#: 114021 Originating MLS: Amelia Island-Nassau County Assoc of Realtors Inc
Originating MLS: Amelia Island-Nassau County Assoc of Realtors Inc
Travel times
Living Room
Kitchen
Primary Bedroom
Zillow last checked: 8 hours ago
Listing updated: November 02, 2025 at 10:07am
Listed by:
Adele Suddes 904-253-9760,
CENTURY 21 MILLER ELITE
Source: AINCAR,MLS#: 114021 Originating MLS: Amelia Island-Nassau County Assoc of Realtors Inc
Originating MLS: Amelia Island-Nassau County Assoc of Realtors Inc
Facts & features
Interior
Bedrooms & bathrooms
- Bedrooms: 3
- Bathrooms: 2
- Full bathrooms: 2
Primary bedroom
- Description: Flooring: Plank,Vinyl
- Level: Main
- Dimensions: 15x20
Bedroom
- Description: Flooring: Plank,Vinyl
- Level: Main
- Dimensions: 11x13
Bedroom
- Description: Flooring: Plank,Vinyl
- Level: Main
- Dimensions: 11x12
Primary bathroom
- Description: Flooring: Tile
- Level: Main
- Dimensions: 11x8
Bathroom
- Description: Flooring: Tile
- Level: Main
- Dimensions: 11x6
Dining room
- Description: Flooring: Plank,Vinyl
- Level: Main
- Dimensions: 12x17
Great room
- Description: Flooring: Plank,Vinyl
- Level: Main
- Dimensions: 12x18
Kitchen
- Description: Flooring: Plank,Vinyl
- Level: Main
- Dimensions: 12x17
Office
- Description: Flooring: Plank,Vinyl
- Level: Main
- Dimensions: 10x12
Utility room
- Description: Flooring: Plank,Vinyl
- Level: Main
- Dimensions: 6x6
Heating
- Heat Pump
Cooling
- Heat Pump
Appliances
- Included: Dryer, Dishwasher, Disposal, Microwave, Refrigerator, Stove, Washer
Features
- Ceiling Fan(s), French Door(s)/Atrium Door(s), Split Bedrooms, Window Treatments
- Doors: French Doors
- Windows: Insulated Windows, Vinyl, Blinds
Interior area
- Total structure area: 2,308
- Total interior livable area: 2,308 sqft
Video & virtual tour
Property
Parking
- Total spaces: 2
- Parking features: Two Car Garage
- Garage spaces: 2
Features
- Levels: One
- Stories: 1
- Patio & porch: Covered, Patio
- Exterior features: Fence, Sprinkler/Irrigation
- Pool features: Community
Lot
- Size: 5,662.8 Square Feet
- Dimensions: 60 x 116
Details
- Parcel number: 112N26205100700000
- Zoning: PUD
- Special conditions: None
Construction
Type & style
- Home type: SingleFamily
- Architectural style: One Story
- Property subtype: Single Family Residence
Materials
- Frame, Stucco
- Roof: Shingle
Condition
- Resale
- Year built: 2006
Details
- Builder name: KB Homes
Utilities & green energy
- Sewer: Public Sewer
- Water: Public
- Utilities for property: Cable Available
Community & HOA
Community
- Features: Pool
- Security: Security System
- Subdivision: Timber Creek
HOA
- Has HOA: Yes
- HOA fee: $270 semi-annually
Location
- Region: Yulee
Financial & listing details
- Price per square foot: $184/sqft
- Tax assessed value: $291,819
- Annual tax amount: $4,561
- Date on market: 10/30/2025
- Listing terms: Cash,Conventional,FHA,USDA Loan,VA Loan
- Road surface type: Paved