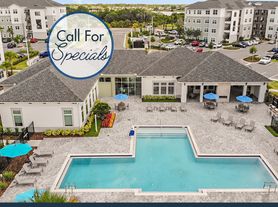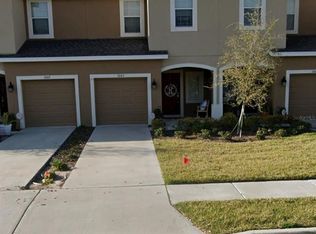Welcome to this beautifully maintained home in the desirable Oak Creek community, where serene water and conservation views create the perfect backdrop for everyday living. Step inside to find an open-concept living room with soaring vaulted ceilings, recessed lighting, and abundant natural light. The modern kitchen is a chef's delight, offering granite countertops, a range with built-in air fryer, and elegant cabinetry, while tile flooring flows seamlessly throughout the home. Sliding doors from the kitchen lead to the screened-in lanai, where you can enjoy peaceful mornings overlooking the large pond and conservation area. The spacious owner's suite features a walk-in closet, electronic shades, and a comfortable retreat designed with relaxation in mind. Oak Creek offers resort-style amenities including a sparkling pool with jacuzzi, clubhouse, park, dog park, playground, basketball court, and soccer field, all just steps from your door. Ideally located in the heart of Riverview, this home provides easy access to schools, shopping, dining, I-75, US-301, and the Selmon Expressway, making commutes into downtown Tampa, Tampa International Airport, and MacDill Air Force Base a breeze. Nearby, you'll also enjoy Tiki Docks, St. Joseph's Hospital, and a variety of restaurants and shops. Dogs are welcome, and rent conveniently includes pest control, sewer, and trash collection.
House for rent
$2,500/mo
7516 Forest Mere Dr, Riverview, FL 33578
3beds
1,275sqft
Price may not include required fees and charges.
Singlefamily
Available Sat Nov 1 2025
Cats, dogs OK
Central air
In unit laundry
2 Attached garage spaces parking
Central
What's special
Screened-in lanaiGranite countertopsAbundant natural lightElegant cabinetrySoaring vaulted ceilingsModern kitchenTile flooring
- 19 days |
- -- |
- -- |
Travel times
Looking to buy when your lease ends?
Consider a first-time homebuyer savings account designed to grow your down payment with up to a 6% match & 3.83% APY.
Facts & features
Interior
Bedrooms & bathrooms
- Bedrooms: 3
- Bathrooms: 2
- Full bathrooms: 2
Heating
- Central
Cooling
- Central Air
Appliances
- Included: Oven, Refrigerator
- Laundry: In Unit, Laundry Room
Features
- View, Walk In Closet
Interior area
- Total interior livable area: 1,275 sqft
Property
Parking
- Total spaces: 2
- Parking features: Attached, Driveway, Covered
- Has attached garage: Yes
- Details: Contact manager
Features
- Stories: 1
- Exterior features: Driveway, Garbage included in rent, Heating system: Central, Laundry Room, Oak Creek, Patio, Pest Control included in rent, Screened, Sewage included in rent, Sidewalk, Sliding Doors, View Type: Lake, View Type: Pond, View Type: Trees/Woods, Walk In Closet
- Has view: Yes
- View description: Water View
Details
- Parcel number: 1930139AQ000025000760U
Construction
Type & style
- Home type: SingleFamily
- Property subtype: SingleFamily
Condition
- Year built: 2011
Utilities & green energy
- Utilities for property: Garbage, Sewage
Community & HOA
HOA
- Amenities included: Pond Year Round
Location
- Region: Riverview
Financial & listing details
- Lease term: 12 Months
Price history
| Date | Event | Price |
|---|---|---|
| 9/20/2025 | Listed for rent | $2,500$2/sqft |
Source: Stellar MLS #TB8427972 | ||
| 10/5/2024 | Listing removed | $2,500$2/sqft |
Source: Stellar MLS #T3549552 | ||
| 9/23/2024 | Price change | $2,500-13.8%$2/sqft |
Source: Stellar MLS #T3549552 | ||
| 8/16/2024 | Listed for rent | $2,900$2/sqft |
Source: Stellar MLS #T3549552 | ||
| 7/3/2023 | Sold | $371,000-2.2%$291/sqft |
Source: | ||

