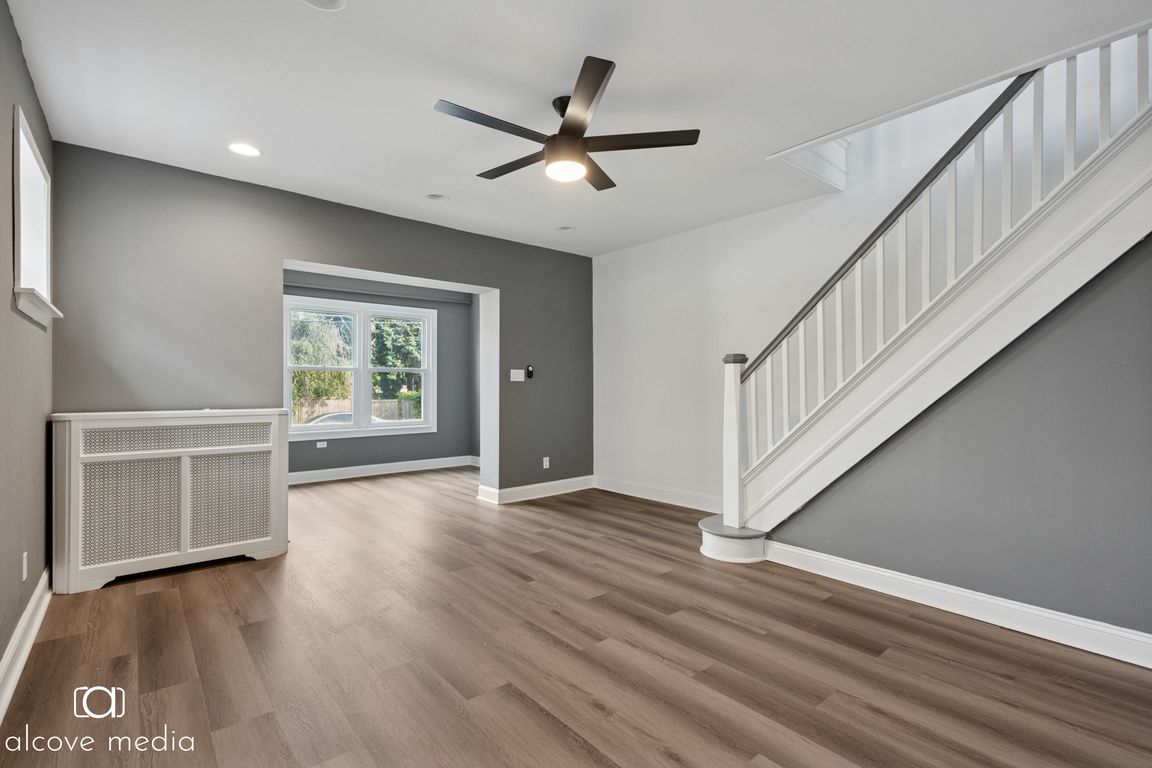
For salePrice cut: $1K (10/8)
$298,000
3beds
1,275sqft
7516 Watson St, Philadelphia, PA 19111
3beds
1,275sqft
Single family residence
Built in 1940
2,178 sqft
Open parking
$234 price/sqft
What's special
Private deckMassive unfinished basementFresh paintSpacious fully fenced-in yardNewer roofThree nicely sized bedroomsSeparate breakfast area
Begin your journey in the inviting enclosed Sun Porch, a bright and airy space perfect for morning coffee or an evening read. This seamlessly transitions into an expansive open floor plan, creating a wonderfully fluid living experience. The generously sized Living Room provides ample space for relaxation and entertaining, flowing effortlessly ...
- 84 days |
- 1,657 |
- 93 |
Likely to sell faster than
Source: Bright MLS,MLS#: PAPH2513338
Travel times
Living Room
Kitchen
Primary Bedroom
Zillow last checked: 7 hours ago
Listing updated: October 08, 2025 at 01:43am
Listed by:
David Guido 215-760-9196,
EXP Realty, LLC 8883977352
Source: Bright MLS,MLS#: PAPH2513338
Facts & features
Interior
Bedrooms & bathrooms
- Bedrooms: 3
- Bathrooms: 2
- Full bathrooms: 1
- 1/2 bathrooms: 1
- Main level bathrooms: 1
Rooms
- Room types: Living Room, Dining Room, Primary Bedroom, Bedroom 2, Kitchen, Bedroom 1
Primary bedroom
- Level: Upper
- Area: 169 Square Feet
- Dimensions: 13 X 13
Primary bedroom
- Level: Unspecified
Bedroom 1
- Level: Upper
- Area: 126 Square Feet
- Dimensions: 14 X 9
Bedroom 2
- Level: Upper
- Area: 90 Square Feet
- Dimensions: 10 X 9
Dining room
- Level: Main
- Area: 140 Square Feet
- Dimensions: 14 X 10
Kitchen
- Features: Kitchen - Gas Cooking
- Level: Main
- Area: 96 Square Feet
- Dimensions: 12 X 8
Living room
- Level: Main
- Area: 240 Square Feet
- Dimensions: 15 X 16
Heating
- Radiant, Natural Gas
Cooling
- Wall Unit(s), Natural Gas
Appliances
- Included: Gas Water Heater
- Laundry: In Basement
Features
- Dining Area
- Basement: Full
- Has fireplace: No
Interior area
- Total structure area: 1,775
- Total interior livable area: 1,275 sqft
- Finished area above ground: 1,275
- Finished area below ground: 0
Property
Parking
- Parking features: On Street
- Has uncovered spaces: Yes
Accessibility
- Accessibility features: None
Features
- Levels: Two
- Stories: 2
- Pool features: None
Lot
- Size: 2,178 Square Feet
- Dimensions: 25.00 x 85.00
Details
- Additional structures: Above Grade, Below Grade
- Parcel number: 631119900
- Zoning: RSA3
- Special conditions: Standard
Construction
Type & style
- Home type: SingleFamily
- Architectural style: Straight Thru
- Property subtype: Single Family Residence
- Attached to another structure: Yes
Materials
- Block, Brick, Vinyl Siding
- Foundation: Brick/Mortar, Block
Condition
- New construction: No
- Year built: 1940
Utilities & green energy
- Sewer: Public Sewer
- Water: Public
Community & HOA
Community
- Subdivision: Fox Chase
HOA
- Has HOA: No
Location
- Region: Philadelphia
- Municipality: PHILADELPHIA
Financial & listing details
- Price per square foot: $234/sqft
- Tax assessed value: $260,200
- Annual tax amount: $3,642
- Date on market: 7/23/2025
- Listing agreement: Exclusive Agency
- Listing terms: Cash,FHA,Conventional,VA Loan
- Ownership: Fee Simple