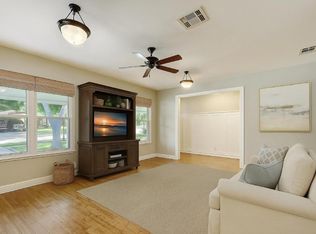Come and see this hidden gem! Wonderfully kept 3/2 home full of upgrades and personal touches. Single-level floor plan with large living/dining area featuring high ceilings. Kitchen off dining area has been fully updated and includes gas range, stone counters, open shelving and plenty of storage all around you. Stacked washer/dryer and refrigerator are staying. Primary bedroom has lots of natural light and updated ensuite bath with amazing shower head. 2 additional bedrooms(all with ceiling fans) and a 2nd full bathroom with more updates including bidet! Fully enclosed 3-season porch off back of home gives you even more room to spread out. Ceiling fans and screens will keep you cool and the bugs at bay. Backyard is a green-thumb's paradise with small greenhouse, planting station and multiple flowerbeds. Chicken coop, large rainwater collection tank and fire pit will have you spending plenty of time enjoying this large outdoor space. Front yard also features raised beds and native plants throughout. Centrally located off St. John Ave, minutes from i35, 183, 290 and Lamar - will give you easy access in any direction. Less than 5 miles to UT, 6 miles to downtown and 5 miles to the Domain with either Hancock or Mueller HEB just 10 minutes away. Vacant and ready for new tenants at any time, don't miss out on making this your new home!
House for rent
$2,395/mo
7517 Eastcrest Dr, Austin, TX 78752
3beds
1,027sqft
Price may not include required fees and charges.
Singlefamily
Available now
Cats, dogs OK
Central air, ceiling fan
In kitchen laundry
2 Attached garage spaces parking
Central
What's special
Native plantsHigh ceilingsLarge rainwater collection tankChicken coopCeiling fansSmall greenhouseRaised beds
- 3 days
- on Zillow |
- -- |
- -- |
Travel times
Looking to buy when your lease ends?
See how you can grow your down payment with up to a 6% match & 4.15% APY.
Facts & features
Interior
Bedrooms & bathrooms
- Bedrooms: 3
- Bathrooms: 2
- Full bathrooms: 2
Heating
- Central
Cooling
- Central Air, Ceiling Fan
Appliances
- Included: Dishwasher, Disposal, Dryer, Oven, Range, Refrigerator, Washer
- Laundry: In Kitchen, In Unit, Stackable W/D Connections
Features
- Bidet, Built-in Features, Ceiling Fan(s), No Interior Steps, Primary Bedroom on Main, Quartz Counters, Smart Thermostat, Stackable W/D Connections
- Flooring: Tile
Interior area
- Total interior livable area: 1,027 sqft
Property
Parking
- Total spaces: 2
- Parking features: Attached, Garage, Off Street, Covered
- Has attached garage: Yes
- Details: Contact manager
Features
- Stories: 1
- Exterior features: Contact manager
Details
- Parcel number: 235426
Construction
Type & style
- Home type: SingleFamily
- Property subtype: SingleFamily
Condition
- Year built: 1964
Utilities & green energy
- Utilities for property: Gas
Community & HOA
Location
- Region: Austin
Financial & listing details
- Lease term: Negotiable
Price history
| Date | Event | Price |
|---|---|---|
| 8/7/2025 | Listed for rent | $2,395-4.2%$2/sqft |
Source: Unlock MLS #7952944 | ||
| 4/27/2025 | Listing removed | $2,500$2/sqft |
Source: Zillow Rentals | ||
| 4/23/2025 | Listed for rent | $2,500-3.8%$2/sqft |
Source: Zillow Rentals | ||
| 10/14/2024 | Listing removed | $2,600$3/sqft |
Source: Zillow Rentals | ||
| 3/8/2024 | Listing removed | -- |
Source: Zillow Rentals | ||
![[object Object]](https://photos.zillowstatic.com/fp/371b701e1260ad079227b9479fb9a977-p_i.jpg)
