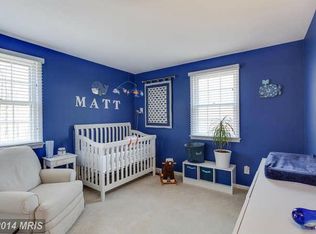Sold for $1,300,000 on 09/01/25
$1,300,000
7517 Lees Farm Rd, Clifton, VA 20124
4beds
4,484sqft
Single Family Residence
Built in 1999
5 Acres Lot
$-- Zestimate®
$290/sqft
$5,785 Estimated rent
Home value
Not available
Estimated sales range
Not available
$5,785/mo
Zestimate® history
Loading...
Owner options
Explore your selling options
What's special
Unique custom-built home nestled on a 5-acre wooded lot near Clifton and Hemlock Park in Northern Virginia. This secluded 6064 square foot all brick colonial has 4 bedrooms 3.5 bathrooms, combined kitchen, breakfast area and family room, formal living room and formal dining room, two offices, recreation room, deck, terrace and screened in porch. Oversized windows fill both levels with an abundance of natural light. Two wood-burning brick fireplaces, one with stove insert. The extremely mature forest includes abundant mountain laurel, holly, oak, and hemlock. Lee's Farm Road is a private drive off Evans Ford and Yates Ford Roads in Clifton. The historic town of Clifton is a 10-minute drive. The current occupants are the only owners this well maintained house has ever had. Owners need possession until August 15, but would prefer an earlier settlement with Seller rent back.
Zillow last checked: 8 hours ago
Listing updated: November 19, 2025 at 07:53am
Listed by:
Jim Fullerton 703-517-0457,
Summit Real Estate
Bought with:
Susan Metcalf, 0225101345
Corcoran McEnearney
Source: Bright MLS,MLS#: VAFX2239586
Facts & features
Interior
Bedrooms & bathrooms
- Bedrooms: 4
- Bathrooms: 4
- Full bathrooms: 3
- 1/2 bathrooms: 1
- Main level bathrooms: 1
Basement
- Description: Percent Finished: 75.0
- Area: 235
Heating
- Heat Pump, Propane, Electric
Cooling
- Heat Pump, Electric
Appliances
- Included: Electric Water Heater
- Laundry: Main Level, Washer In Unit, Dryer In Unit
Features
- Breakfast Area, Family Room Off Kitchen, Formal/Separate Dining Room, Walk-In Closet(s), Dry Wall
- Flooring: Ceramic Tile, Hardwood, Carpet, Vinyl
- Windows: Double Hung
- Basement: Partial
- Number of fireplaces: 2
- Fireplace features: Insert, Wood Burning
Interior area
- Total structure area: 6,051
- Total interior livable area: 4,484 sqft
- Finished area above ground: 4,484
- Finished area below ground: 0
Property
Parking
- Total spaces: 3
- Parking features: Garage Faces Side, Garage Door Opener, Attached, Driveway
- Attached garage spaces: 3
- Has uncovered spaces: Yes
- Details: Garage Sqft: 666
Accessibility
- Accessibility features: 2+ Access Exits
Features
- Levels: Three
- Stories: 3
- Patio & porch: Deck, Screened, Porch, Terrace
- Pool features: None
- Has spa: Yes
- Spa features: Bath
Lot
- Size: 5 Acres
- Features: Backs to Trees, Landscaped
Details
- Additional structures: Above Grade, Below Grade
- Parcel number: 0852 03 0005A
- Zoning: 030
- Special conditions: Standard
Construction
Type & style
- Home type: SingleFamily
- Architectural style: Colonial
- Property subtype: Single Family Residence
Materials
- Brick
- Foundation: Block, Brick/Mortar
- Roof: Asphalt
Condition
- Excellent
- New construction: No
- Year built: 1999
Utilities & green energy
- Sewer: On Site Septic
- Water: Well
- Utilities for property: Phone, Propane, Cable
Community & neighborhood
Location
- Region: Clifton
- Subdivision: None Available
HOA & financial
HOA
- Has HOA: Yes
- HOA fee: $100 annually
Other
Other facts
- Listing agreement: Exclusive Right To Sell
- Ownership: Fee Simple
Price history
| Date | Event | Price |
|---|---|---|
| 9/1/2025 | Sold | $1,300,000-3%$290/sqft |
Source: | ||
| 8/2/2025 | Pending sale | $1,340,000$299/sqft |
Source: | ||
| 7/25/2025 | Contingent | $1,340,000$299/sqft |
Source: | ||
| 7/20/2025 | Price change | $1,340,000-3.6%$299/sqft |
Source: | ||
| 7/1/2025 | Price change | $1,390,000-3.5%$310/sqft |
Source: | ||
Public tax history
| Year | Property taxes | Tax assessment |
|---|---|---|
| 2025 | $14,649 +8.3% | $1,267,240 +8.5% |
| 2024 | $13,529 +5.9% | $1,167,840 +3.2% |
| 2023 | $12,774 +8.6% | $1,131,960 +10.1% |
Find assessor info on the county website
Neighborhood: 20124
Nearby schools
GreatSchools rating
- 6/10Union Mill Elementary SchoolGrades: PK-6Distance: 3.6 mi
- 7/10Robinson SecondaryGrades: 7-12Distance: 5.9 mi
Schools provided by the listing agent
- Elementary: Union Mill
- Middle: Robinson Secondary School
- High: Robinson Secondary School
- District: Fairfax County Public Schools
Source: Bright MLS. This data may not be complete. We recommend contacting the local school district to confirm school assignments for this home.

Get pre-qualified for a loan
At Zillow Home Loans, we can pre-qualify you in as little as 5 minutes with no impact to your credit score.An equal housing lender. NMLS #10287.
