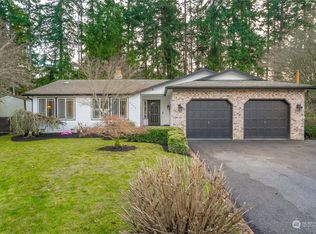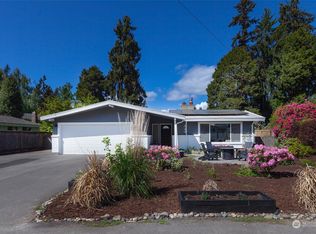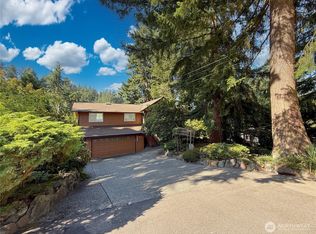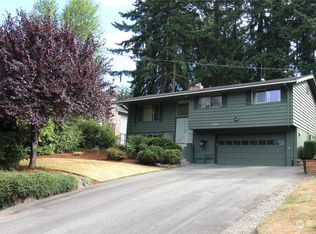Sold
Listed by:
Lisa M Dusapin,
Windermere RE North, Inc.
Bought with: Windermere Northlake
$875,000
7517 Olympic View Drive, Edmonds, WA 98026
4beds
2,159sqft
Single Family Residence
Built in 1961
0.32 Acres Lot
$869,300 Zestimate®
$405/sqft
$3,657 Estimated rent
Home value
$869,300
$808,000 - $930,000
$3,657/mo
Zestimate® history
Loading...
Owner options
Explore your selling options
What's special
Welcome to this beautifully updated home in Edmonds that has been lovingly cared for by the same owner for years. Imagine yourself relaxing on the huge wraparound deck overlooking your own garden paradise. Amazing location across from Lynndale Park & Perrinville, close to Downtown Edmonds, & the waterfront. Inside, it’s all fresh and new - new paint, appliances and flooring. Upstairs you’ll find 3 bedrooms, including the primary suite w/a huge walk-in closet and en-suite bathroom. The lower level is incredibly versatile. Think cozy guest suite, a home office, or even a potential mother-in-law– whatever suits your life! The oversized garage comes with an attached shop – perfect for projects or just keeping things organized.
Zillow last checked: 8 hours ago
Listing updated: September 25, 2025 at 03:57pm
Listed by:
Lisa M Dusapin,
Windermere RE North, Inc.
Bought with:
Marjorie Ewbank, 120674
Windermere Northlake
Source: NWMLS,MLS#: 2373533
Facts & features
Interior
Bedrooms & bathrooms
- Bedrooms: 4
- Bathrooms: 3
- Full bathrooms: 1
- 3/4 bathrooms: 2
- Main level bathrooms: 2
- Main level bedrooms: 3
Primary bedroom
- Level: Main
Bedroom
- Level: Main
Bedroom
- Level: Main
Bedroom
- Level: Lower
Bathroom full
- Level: Main
Bathroom three quarter
- Level: Main
Bathroom three quarter
- Level: Lower
Dining room
- Level: Main
Entry hall
- Level: Main
Kitchen without eating space
- Level: Main
Living room
- Level: Main
Rec room
- Level: Lower
Utility room
- Level: Lower
Heating
- Forced Air, Electric
Cooling
- None
Appliances
- Included: Dishwasher(s), Refrigerator(s), Stove(s)/Range(s), Water Heater: Electric, Water Heater Location: Garage
Features
- Bath Off Primary, Dining Room
- Flooring: Hardwood, Vinyl Plank, Carpet
- Windows: Double Pane/Storm Window, Skylight(s)
- Basement: Finished
- Has fireplace: No
Interior area
- Total structure area: 2,159
- Total interior livable area: 2,159 sqft
Property
Parking
- Total spaces: 2
- Parking features: Attached Garage
- Attached garage spaces: 2
Features
- Levels: One
- Stories: 1
- Entry location: Main
- Patio & porch: Bath Off Primary, Double Pane/Storm Window, Dining Room, Skylight(s), Sprinkler System, Walk-In Closet(s), Water Heater
Lot
- Size: 0.32 Acres
- Features: Curbs, Paved, Cable TV, Deck, Fenced-Fully, Shop, Sprinkler System
- Topography: Sloped,Terraces
- Residential vegetation: Fruit Trees, Garden Space
Details
- Parcel number: 47760000480107
- Special conditions: Standard
Construction
Type & style
- Home type: SingleFamily
- Property subtype: Single Family Residence
Materials
- Wood Siding
- Foundation: Poured Concrete
- Roof: Composition
Condition
- Year built: 1961
Utilities & green energy
- Electric: Company: PUD
- Sewer: Sewer Connected, Company: City of Edmonds
- Water: Public, Company: City of Edmonds
- Utilities for property: Xfininity, Xfinity
Community & neighborhood
Location
- Region: Edmonds
- Subdivision: Perrinville
Other
Other facts
- Listing terms: Cash Out,Conventional,FHA
- Cumulative days on market: 21 days
Price history
| Date | Event | Price |
|---|---|---|
| 7/8/2025 | Sold | $875,000$405/sqft |
Source: | ||
| 6/5/2025 | Pending sale | $875,000$405/sqft |
Source: | ||
| 5/27/2025 | Price change | $875,000-2.7%$405/sqft |
Source: | ||
| 5/15/2025 | Listed for sale | $899,000$416/sqft |
Source: | ||
Public tax history
| Year | Property taxes | Tax assessment |
|---|---|---|
| 2024 | $345 +0.5% | $738,400 +2.3% |
| 2023 | $343 +3.6% | $721,600 -2.3% |
| 2022 | $331 -17% | $738,900 +30.8% |
Find assessor info on the county website
Neighborhood: 98026
Nearby schools
GreatSchools rating
- 9/10Seaview Elementary SchoolGrades: K-6Distance: 0.6 mi
- 7/10Meadowdale Middle SchoolGrades: 7-8Distance: 1.2 mi
- 6/10Meadowdale High SchoolGrades: 9-12Distance: 1.3 mi

Get pre-qualified for a loan
At Zillow Home Loans, we can pre-qualify you in as little as 5 minutes with no impact to your credit score.An equal housing lender. NMLS #10287.
Sell for more on Zillow
Get a free Zillow Showcase℠ listing and you could sell for .
$869,300
2% more+ $17,386
With Zillow Showcase(estimated)
$886,686


