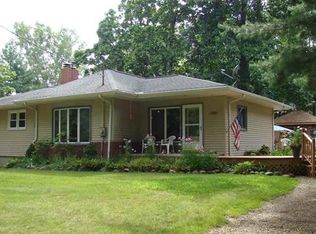Back on the market at no fault of the home! Quiet country setting conveniently located between Jackson and Lansing with tons of wildlife, including deer, Sandhill cranes, turkeys and pheasants. Sellers have made many updates to the upper level, including new high end hardwood floors, an added bedroom, completely updated half bath and fresh paint, as well as new carpet in the lower level. 4 bedroom, 2 1/2 bath, with an additional non-conforming bedroom and an office in the fully furnished walkout basement. Master suite includes large walk-in closet and bathroom with jetted tub and separate shower. Open concept great room with stone fireplace, vaulted ceiling and full wall of windows allowing beautiful natural light into the home and spectacular views of the property, sunrises and sunsets. Enjoy crisp spring mornings in the 3 seasons room or warm summer afternoons on the deck. Nearly 19 acres of property prime for hunting with 2 clover plots, a corn plot, multiple tree stands, a 15' tall (5x6) Redneck Predator 360 shack, 32x50 pole barn, lean-to and two fully fenced pastures. Closing to be at American Title Company of Jackson, all buyer's agent fees to be paid by buyer.
This property is off market, which means it's not currently listed for sale or rent on Zillow. This may be different from what's available on other websites or public sources.
