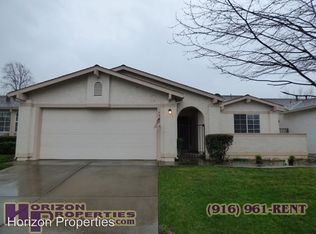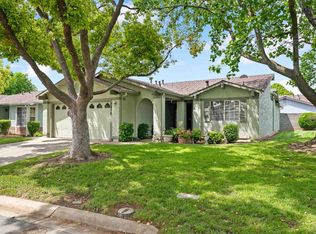Closed
$330,000
7517 Sunwest Ln, Sacramento, CA 95828
2beds
1,282sqft
Single Family Residence
Built in 1990
3,693.89 Square Feet Lot
$355,200 Zestimate®
$257/sqft
$2,305 Estimated rent
Home value
$355,200
$334,000 - $373,000
$2,305/mo
Zestimate® history
Loading...
Owner options
Explore your selling options
What's special
First time on the market! 2 bd, 2 ba 1282 sqft located in Gated Suncountry 55+ senior community park. Great curb appeal! Mostly original but with a little updating. Separate family rm and dining rm that overlook enclosed sunroom for relaxation! Kitchen has tile countertops, refrigerator, B/I microwave, dishwasher, Newer electric stove (2020) & water heater (2015). HVAC was replaced in 2011. Primary bedroom has vaulted ceilings, Walk in closet plus 2nd closet. Primary bath has shower over the tub with grab bars. Hall bath has shower stall with grab bars. Extra storage room with cabinets/desk could become indoor laundry room. Beautiful private backyard with covered patio. HOA replaced the roof in 2011 and exterior was repainted 2018. gutters & downspouts are in the process of being replaced by HOA. Enjoy the beautiful community pool/spa and tennis courts!
Zillow last checked: 8 hours ago
Listing updated: October 16, 2024 at 05:01pm
Listed by:
Derek Kirk DRE #01186031 916-213-5715,
Century 21 Select Real Estate
Bought with:
Fifty Hills Real Estate
Source: MetroList Services of CA,MLS#: 224102710Originating MLS: MetroList Services, Inc.
Facts & features
Interior
Bedrooms & bathrooms
- Bedrooms: 2
- Bathrooms: 2
- Full bathrooms: 2
Primary bedroom
- Features: Closet, Walk-In Closet
Primary bathroom
- Features: Tub w/Shower Over
Dining room
- Features: Breakfast Nook, Formal Area
Kitchen
- Features: Tile Counters
Heating
- Central
Cooling
- Ceiling Fan(s), Central Air
Appliances
- Included: Dishwasher, Disposal, Electric Cooktop, Free-Standing Electric Oven, Free-Standing Electric Range
- Laundry: In Garage
Features
- Flooring: Carpet, Linoleum, Tile
- Has fireplace: No
Interior area
- Total interior livable area: 1,282 sqft
Property
Parking
- Total spaces: 2
- Parking features: Attached, Garage Door Opener
- Attached garage spaces: 2
Features
- Stories: 1
- Has private pool: Yes
- Pool features: In Ground, Community
- Fencing: Wood,Masonry
Lot
- Size: 3,693 sqft
- Features: Shape Regular
Details
- Parcel number: 11510900250000
- Zoning description: rd10
- Special conditions: Standard
Construction
Type & style
- Home type: SingleFamily
- Architectural style: Ranch
- Property subtype: Single Family Residence
Materials
- Brick, Stucco, Wood
- Foundation: Slab
- Roof: Composition
Condition
- Year built: 1990
Utilities & green energy
- Sewer: In & Connected
- Water: Meter on Site, Public
- Utilities for property: Cable Available
Community & neighborhood
Senior living
- Senior community: Yes
Location
- Region: Sacramento
HOA & financial
HOA
- Has HOA: Yes
- HOA fee: $415 monthly
- Amenities included: Pool, Clubhouse
- Services included: Security, Pool
Price history
| Date | Event | Price |
|---|---|---|
| 10/16/2024 | Sold | $330,000$257/sqft |
Source: MetroList Services of CA #224102710 | ||
| 9/17/2024 | Pending sale | $330,000$257/sqft |
Source: MetroList Services of CA #224102710 | ||
| 9/13/2024 | Listed for sale | $330,000$257/sqft |
Source: MetroList Services of CA #224102710 | ||
Public tax history
| Year | Property taxes | Tax assessment |
|---|---|---|
| 2025 | -- | $330,000 +66.7% |
| 2024 | $2,086 +2.7% | $197,997 +2% |
| 2023 | $2,031 +1.8% | $194,116 +2% |
Find assessor info on the county website
Neighborhood: 95828
Nearby schools
GreatSchools rating
- 6/10Anna Kirchgater Elementary SchoolGrades: K-6Distance: 1 mi
- 4/10James Rutter Middle SchoolGrades: 7-8Distance: 0.8 mi
- 4/10Florin High SchoolGrades: 9-12Distance: 1.5 mi
Get a cash offer in 3 minutes
Find out how much your home could sell for in as little as 3 minutes with a no-obligation cash offer.
Estimated market value
$355,200
Get a cash offer in 3 minutes
Find out how much your home could sell for in as little as 3 minutes with a no-obligation cash offer.
Estimated market value
$355,200

