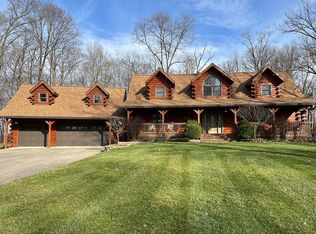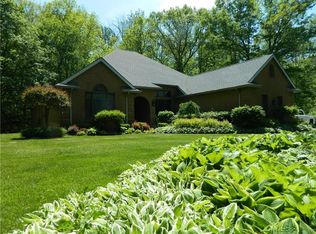4 possible 5 bedroom home on nearly 5.5 wooded acres located at the end of a dead end road. Begin in the 2 story entry flanked by the dining room and den w/ French doors before moving into the great room w/fireplace and wall of windows and doors. Eat-in kitchen features an abundance of custom Amish cabinets. Laundry room is just off the oversized 2 car garage and features Amish built cabinets. 1st floor master has vaulted ceilings, 2 walk-in closets, and ensuite w/ 2 Amish built vanities, separate shower, and clawfoot tub. 3 add'l bedrooms plus a bonus room/poss 5th bedroom located on the 2nd floor as well as 2 additional full bathrooms. Finished basement has another den/living room and a lg rec area. Whole house sound system, dual zone heating and air, and aluminum clad windows w/wood interior, plus a solid wood trim and door package. Outdoors you will love the above ground pool, detached 16x20 shed, 1 ½ story treehouse w/a sleeping loft and kitchen, and so many trails in the woods.
This property is off market, which means it's not currently listed for sale or rent on Zillow. This may be different from what's available on other websites or public sources.


