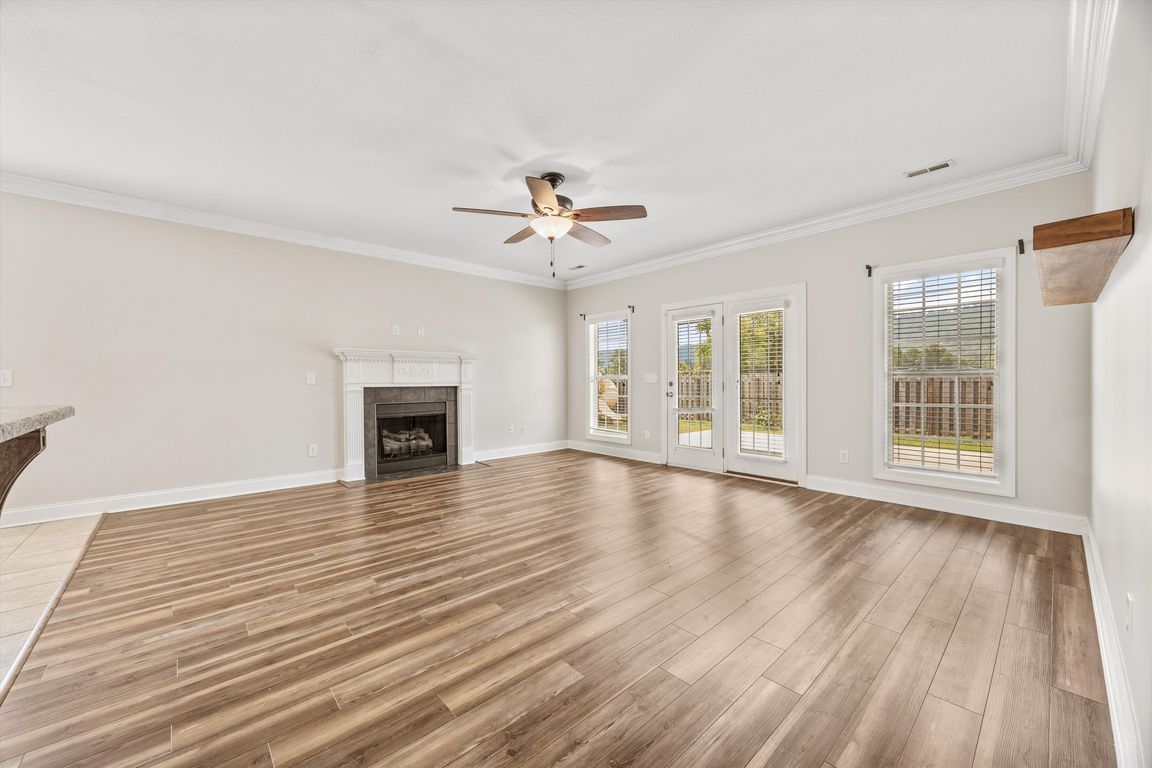
For sale
$485,000
4beds
2,990sqft
7518 Parktrace Ln SE, Owens Cross Roads, AL 35763
4beds
2,990sqft
Single family residence
Built in 2009
0.29 Acres
Garage-three car, garage faces side, driveway-concrete
$162 price/sqft
$400 annually HOA fee
What's special
Private fenced backyardBeautiful mountain viewsLarge walk-in closetSpacious kitchenOpen concept layoutGranite countertops
Full brick 4 bedroom home with bonus room on a cul-de-sac, showcasing beautiful mountain views! Open concept layout with a spacious kitchen, island, and granite countertops. Primary suite on the main level with large walk-in closet. Three bedrooms upstairs with two bathrooms. Enjoy a private fenced backyard with no homes behind ...
- 15 days |
- 1,037 |
- 41 |
Source: ValleyMLS,MLS#: 21899842
Travel times
Living Room
Kitchen
Primary Bedroom
Zillow last checked: 7 hours ago
Listing updated: September 23, 2025 at 02:21pm
Listed by:
Ben Nemec 256-361-5593,
Capstone Realty LLC Huntsville
Source: ValleyMLS,MLS#: 21899842
Facts & features
Interior
Bedrooms & bathrooms
- Bedrooms: 4
- Bathrooms: 4
- Full bathrooms: 3
- 1/2 bathrooms: 1
Rooms
- Room types: Master Bedroom, Living Room, Bedroom 2, Dining Room, Bedroom 3, Kitchen, Bedroom 4, Breakfast, Bonus Room
Primary bedroom
- Features: 9’ Ceiling, Ceiling Fan(s), Crown Molding, Double Vanity, Smooth Ceiling, Tray Ceiling(s), Walk-In Closet(s), LVP
- Level: First
- Area: 280
- Dimensions: 14 x 20
Bedroom 2
- Features: Ceiling Fan(s), Carpet, Walk-In Closet(s)
- Level: Second
- Area: 156
- Dimensions: 12 x 13
Bedroom 3
- Features: Ceiling Fan(s), Carpet
- Level: Second
- Area: 156
- Dimensions: 12 x 13
Bedroom 4
- Features: Ceiling Fan(s), Carpet
- Level: Second
- Area: 156
- Dimensions: 12 x 13
Dining room
- Features: 9’ Ceiling, Ceiling Fan(s), Crown Molding, Chair Rail, LVP Flooring
- Level: First
- Area: 169
- Dimensions: 13 x 13
Kitchen
- Features: 9’ Ceiling, Crown Molding, Eat-in Kitchen, Granite Counters, Kitchen Island, Pantry, Tile
- Level: First
- Area: 130
- Dimensions: 10 x 13
Living room
- Features: 9’ Ceiling, Ceiling Fan(s), Crown Molding, Fireplace, Smooth Ceiling, LVP
- Level: First
- Area: 342
- Dimensions: 18 x 19
Bonus room
- Features: Ceiling Fan(s), Smooth Ceiling, LVP
- Level: Second
- Area: 234
- Dimensions: 13 x 18
Heating
- Central 2
Cooling
- Central 2
Features
- Smart Thermostat
- Has basement: No
- Number of fireplaces: 1
- Fireplace features: Gas Log, One
Interior area
- Total interior livable area: 2,990 sqft
Video & virtual tour
Property
Parking
- Parking features: Garage-Three Car, Garage Faces Side, Driveway-Concrete
Features
- Levels: Two
- Stories: 2
- Patio & porch: Patio
- Exterior features: Curb/Gutters, Sidewalk, Sprinkler Sys
Lot
- Size: 0.29 Acres
Details
- Parcel number: 2301110000036033
Construction
Type & style
- Home type: SingleFamily
- Architectural style: Traditional
- Property subtype: Single Family Residence
Materials
- Foundation: Slab
Condition
- New construction: No
- Year built: 2009
Utilities & green energy
- Sewer: Public Sewer
- Water: Public
Community & HOA
Community
- Features: Curbs
- Subdivision: Highland Park
HOA
- Has HOA: Yes
- HOA fee: $400 annually
- HOA name: Highland Park HOA
Location
- Region: Owens Cross Roads
Financial & listing details
- Price per square foot: $162/sqft
- Tax assessed value: $332,500
- Annual tax amount: $1,881
- Date on market: 9/23/2025