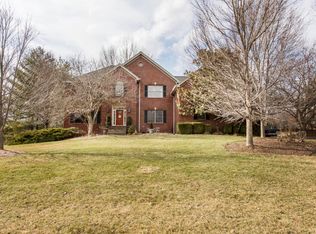Sold for $680,000
$680,000
7518 Turner Ridge Rd, Crestwood, KY 40014
5beds
4,600sqft
Single Family Residence
Built in 1996
0.55 Acres Lot
$714,000 Zestimate®
$148/sqft
$4,056 Estimated rent
Home value
$714,000
$635,000 - $800,000
$4,056/mo
Zestimate® history
Loading...
Owner options
Explore your selling options
What's special
Room for everyone! 5 bedrooms with en-suite baths, four walk in closets, three living areas, two fireplaces, one stunning yard with covered deck. This charming brick beauty in South Oldham's Briar Hill Estates is ready to become your new home!
Sit and relax on your front porch and enjoy the view of mature trees in your front yard.
Step from the formal entryway with leaded glass doors into the formal dining room which will be great for hosting. You'll love the two-story sitting room with skylights and hardwood floors with inlay.
The huge eat-in kitchen features a breakfast bar, dining nook, and dual ovens and opens onto the family room with vaulted ceilings. Walk through the solarium to the primary suite and gaze through the wall of windows onto your backyard. The gorgeous primary bath was newly remodeled in 2024 and includes a dual sink vanity, two linen closets, and access to your walk-in closet.
Upstairs are two generous sized bedrooms with walk-in closets and private bathrooms and access to additional storage in the eaves of the attic.
In the basement is a family room with a brick fireplace, an additional room, and over 1100 square feet of unfinished space including plumbing roughed in for a future sixth bathroom.
Special features include a 4.5 car garage, whole house vac system, two HVACs, an 80 gallon water tank, huge parking pad, invisible fence, and additional community features like access to ATT fiber and of course, Oldham County Schools.
At the entrance to the neighborhood is Briar Hill Park, complete with basketball, tennis, and volleyball courts, walking and bike trails, and a playground.
Come see all this beautifully maintained one-owner home has to offer and schedule a private tour today!
Zillow last checked: 8 hours ago
Listing updated: June 19, 2025 at 12:56pm
Listed by:
Lauren E Vaughan Thomas 502-649-3235,
Gariepy Group
Bought with:
John A Rahm, 197839
RE/MAX Properties East
Source: GLARMLS,MLS#: 1667834
Facts & features
Interior
Bedrooms & bathrooms
- Bedrooms: 5
- Bathrooms: 5
- Full bathrooms: 5
Primary bedroom
- Description: Tray ceiling, windows overlook backyard
- Level: First
Bedroom
- Description: Walk-in closet
- Level: First
Bedroom
- Description: Currently used as an office
- Level: First
Bedroom
- Description: Walk-in closet and walk-in attic access
- Level: Second
Bedroom
- Description: Walk-in closet and dual walk-in attic access
- Level: Second
Primary bathroom
- Description: Remodeled 2024, dual sink, shower with bench, two linen closets
- Level: First
Full bathroom
- Description: Private en-suite
- Level: First
Full bathroom
- Description: Walk-through with pocket doors for privacy
- Level: First
Full bathroom
- Description: Private en-suite
- Level: Second
Full bathroom
- Description: Private en-suite
- Level: Second
Dining room
- Description: Hardwood floors, large window overlooking front porch
- Level: First
Exercise room
- Description: Has entry to garage
- Level: Basement
Foyer
- Description: Hardwood floors
- Level: First
Kitchen
- Description: Tile floor, island, stainless steel appliances
- Level: First
Laundry
- Description: Has utility sink
- Level: First
Living room
- Description: Vaulted ceiling, gas fireplace, access to back porch
- Level: First
Living room
- Description: Brick fireplace with ventless gas insert
- Level: Basement
Sitting room
- Description: 2-story sitting room, hardwood floors, skylights
- Level: First
Sun room
- Description: Tile floors, door to back porch
- Level: First
Heating
- Forced Air, Natural Gas
Cooling
- Central Air
Features
- Basement: Partially Finished
- Number of fireplaces: 2
Interior area
- Total structure area: 3,980
- Total interior livable area: 4,600 sqft
- Finished area above ground: 3,980
- Finished area below ground: 620
Property
Parking
- Total spaces: 4
- Parking features: Attached, Entry Side, Lower Level, Driveway
- Attached garage spaces: 4
- Has uncovered spaces: Yes
Features
- Stories: 2
- Patio & porch: Deck, Porch
- Fencing: None
Lot
- Size: 0.55 Acres
- Features: Covt/Restr
Details
- Parcel number: 1622H03133
Construction
Type & style
- Home type: SingleFamily
- Property subtype: Single Family Residence
Materials
- Wood Frame, Brick Veneer
- Foundation: Concrete Perimeter
- Roof: Shingle
Condition
- Year built: 1996
Utilities & green energy
- Sewer: Public Sewer
- Water: Public
Community & neighborhood
Location
- Region: Crestwood
- Subdivision: Briar Hill Estates
HOA & financial
HOA
- Has HOA: Yes
- HOA fee: $150 annually
Price history
| Date | Event | Price |
|---|---|---|
| 10/21/2024 | Sold | $680,000-2.8%$148/sqft |
Source: | ||
| 10/3/2024 | Pending sale | $699,900$152/sqft |
Source: | ||
| 9/18/2024 | Contingent | $699,900$152/sqft |
Source: | ||
| 8/12/2024 | Listed for sale | $699,900-1.4%$152/sqft |
Source: | ||
| 8/6/2024 | Listing removed | $709,900-1.4%$154/sqft |
Source: | ||
Public tax history
| Year | Property taxes | Tax assessment |
|---|---|---|
| 2023 | $5,863 +2.6% | $515,000 +3% |
| 2022 | $5,713 +0.8% | $500,000 +8.7% |
| 2021 | $5,669 -0.2% | $460,000 |
Find assessor info on the county website
Neighborhood: 40014
Nearby schools
GreatSchools rating
- 7/10Kenwood Station Elementary SchoolGrades: K-5Distance: 2.2 mi
- 8/10South Oldham Middle SchoolGrades: 6-8Distance: 2.4 mi
- 10/10South Oldham High SchoolGrades: 9-12Distance: 2.2 mi
Get pre-qualified for a loan
At Zillow Home Loans, we can pre-qualify you in as little as 5 minutes with no impact to your credit score.An equal housing lender. NMLS #10287.
Sell with ease on Zillow
Get a Zillow Showcase℠ listing at no additional cost and you could sell for —faster.
$714,000
2% more+$14,280
With Zillow Showcase(estimated)$728,280
