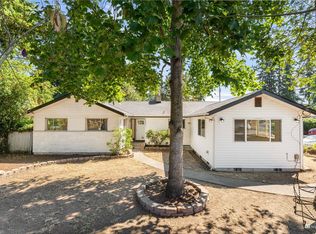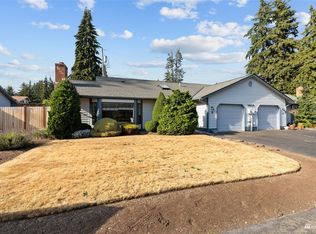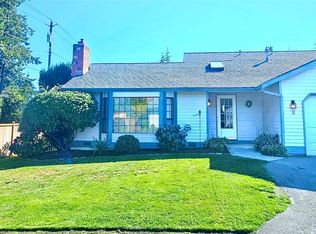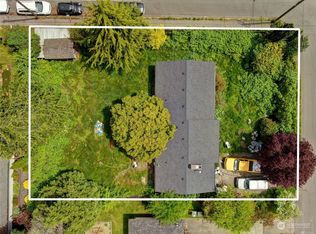Sold
Listed by:
Andy Yamamoto,
Skyline Properties, Inc.
Bought with: Skyline Properties, Inc.
$715,000
7519 221 Place SW, Edmonds, WA 98026
2beds
2,304sqft
Single Family Residence
Built in 1957
0.28 Acres Lot
$711,900 Zestimate®
$310/sqft
$2,921 Estimated rent
Home value
$711,900
$662,000 - $762,000
$2,921/mo
Zestimate® history
Loading...
Owner options
Explore your selling options
What's special
Reduced! Earn quick equity! Your new home has a renovated kitchen w/ large island, lots of cabinet space, freshly painted interior. Wood burning fireplace, open living space, full of natural light, spacious private, fully fenced backyard. Unfinished basement is 1152 extra sq feet that is framed, plumbed and needs to be finished. Add a shop or DADU? Close to downtown Edmonds, ferry, Walking distance to Esperance Park and off leash park. Lots of restaurants, retail stores, Swedish Hospital, grocery stores and public transportation all with in minutes! Edmonds schools! NO HOA! RV and/or toy parking! Cul De Sac and dead end street! Ask about interests rate buy down. This would make a great w finished lower level and its separate entrance.
Zillow last checked: 8 hours ago
Listing updated: September 15, 2025 at 04:03am
Listed by:
Andy Yamamoto,
Skyline Properties, Inc.
Bought with:
Mariela Cadavid, 127377
Skyline Properties, Inc.
Source: NWMLS,MLS#: 2381144
Facts & features
Interior
Bedrooms & bathrooms
- Bedrooms: 2
- Bathrooms: 2
- Full bathrooms: 1
- 3/4 bathrooms: 1
- Main level bathrooms: 2
- Main level bedrooms: 2
Bedroom
- Level: Main
Bedroom
- Level: Main
Bathroom full
- Level: Main
Bathroom three quarter
- Level: Main
Dining room
- Level: Main
Entry hall
- Level: Main
Family room
- Level: Main
Kitchen with eating space
- Level: Main
Utility room
- Level: Main
Heating
- Fireplace, Forced Air, Electric, Oil, Wood
Cooling
- Forced Air
Appliances
- Included: Dishwasher(s), Disposal, Dryer(s), Microwave(s), Refrigerator(s), Stove(s)/Range(s), Washer(s), Garbage Disposal, Water Heater: Electric, Water Heater Location: Basement
Features
- Flooring: Hardwood, Laminate
- Windows: Double Pane/Storm Window
- Basement: Daylight,Bath/Stubbed,Unfinished
- Number of fireplaces: 1
- Fireplace features: Wood Burning, Main Level: 1, Fireplace
Interior area
- Total structure area: 2,304
- Total interior livable area: 2,304 sqft
Property
Parking
- Total spaces: 1
- Parking features: Attached Garage, RV Parking
- Attached garage spaces: 1
Features
- Levels: One
- Stories: 1
- Entry location: Main
- Patio & porch: Double Pane/Storm Window, Fireplace, Water Heater
- Has view: Yes
- View description: Territorial
Lot
- Size: 0.28 Acres
- Features: Corner Lot, Cul-De-Sac, Paved, Cable TV, Deck, Fenced-Fully, High Speed Internet, RV Parking
- Topography: Level
- Residential vegetation: Garden Space, Wooded
Details
- Parcel number: 00593900000100
- Zoning description: Jurisdiction: City
- Special conditions: Standard
Construction
Type & style
- Home type: SingleFamily
- Property subtype: Single Family Residence
Materials
- Metal/Vinyl
- Foundation: Poured Concrete
- Roof: Composition
Condition
- Good
- Year built: 1957
- Major remodel year: 1957
Utilities & green energy
- Electric: Company: PUD
- Sewer: Sewer Connected, Company: City Of Edmonds
- Water: Public, Company: City Of Edmonds
Community & neighborhood
Location
- Region: Edmonds
- Subdivision: Edmonds
Other
Other facts
- Listing terms: Cash Out,Conventional
- Cumulative days on market: 43 days
Price history
| Date | Event | Price |
|---|---|---|
| 8/15/2025 | Sold | $715,000-5.3%$310/sqft |
Source: | ||
| 7/25/2025 | Pending sale | $755,000$328/sqft |
Source: | ||
| 7/13/2025 | Price change | $755,000-1.9%$328/sqft |
Source: | ||
| 7/7/2025 | Price change | $770,000-3.1%$334/sqft |
Source: | ||
| 7/2/2025 | Price change | $795,000-3.6%$345/sqft |
Source: | ||
Public tax history
| Year | Property taxes | Tax assessment |
|---|---|---|
| 2024 | $5,219 +5.9% | $740,800 +6.1% |
| 2023 | $4,928 +26.4% | $697,900 +22% |
| 2022 | $3,899 +4.8% | $572,000 +27.4% |
Find assessor info on the county website
Neighborhood: 98026
Nearby schools
GreatSchools rating
- 6/10Westgate Elementary SchoolGrades: 1-6Distance: 1.3 mi
- 4/10College Place Middle SchoolGrades: 7-8Distance: 0.9 mi
- 7/10Edmonds Woodway High SchoolGrades: 9-12Distance: 0.5 mi
Schools provided by the listing agent
- Elementary: Chase Lake Elem
- Middle: College Pl Mid
- High: Edmonds Woodway High
Source: NWMLS. This data may not be complete. We recommend contacting the local school district to confirm school assignments for this home.

Get pre-qualified for a loan
At Zillow Home Loans, we can pre-qualify you in as little as 5 minutes with no impact to your credit score.An equal housing lender. NMLS #10287.
Sell for more on Zillow
Get a free Zillow Showcase℠ listing and you could sell for .
$711,900
2% more+ $14,238
With Zillow Showcase(estimated)
$726,138


