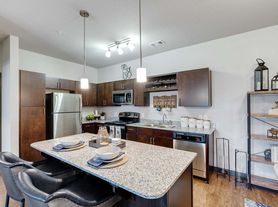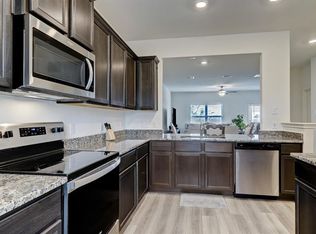2 Story, 4 Bedroom, 3 1/2 Bath, 3 Car Tandem Garage, Study, Formal Dining Room, Butler's Pantry, Game Room & Media Room Up, Master Down, Dual Vanities in Master Bath, Separate Garden Tub and Shower, Fireplace, Granite Kitchen Countertops with Island, Tile Backsplash, Stainless Steel Appliances, Wood Style Plank Flooring Throughout First Floor, Carpet in Bedrooms, Open Staircase with Wrought Iron Spindles, 8' Interior Doors on First Floor, Upgraded Lighting and Trim Packages, Stone Accented Elevation, Extended Covered Patio with Built-In Gas Line with outside kitchen, Sod in Back Yard, Irrigation System, Full Front Gutters, Garage Door Opener, Environments for Living Home, plus more. A must see house
Copyright notice - Data provided by HAR.com 2022 - All information provided should be independently verified.
House for rent
$3,000/mo
7519 Irby Cobb Blvd, Rosenberg, TX 77469
4beds
3,475sqft
Price may not include required fees and charges.
Singlefamily
Available now
-- Pets
Electric, ceiling fan
Electric dryer hookup laundry
3 Attached garage spaces parking
Natural gas, fireplace
What's special
Carpet in bedroomsFormal dining roomStainless steel appliancesTile backsplashFull front guttersIrrigation systemStone accented elevation
- 77 days |
- -- |
- -- |
Travel times
Renting now? Get $1,000 closer to owning
Unlock a $400 renter bonus, plus up to a $600 savings match when you open a Foyer+ account.
Offers by Foyer; terms for both apply. Details on landing page.
Facts & features
Interior
Bedrooms & bathrooms
- Bedrooms: 4
- Bathrooms: 4
- Full bathrooms: 3
- 1/2 bathrooms: 1
Rooms
- Room types: Breakfast Nook, Office, Pantry
Heating
- Natural Gas, Fireplace
Cooling
- Electric, Ceiling Fan
Appliances
- Included: Dishwasher, Disposal, Microwave, Oven, Stove
- Laundry: Electric Dryer Hookup, Gas Dryer Hookup, Hookups, Washer Hookup
Features
- Ceiling Fan(s), Crown Molding, En-Suite Bath, Formal Entry/Foyer, High Ceilings, Primary Bed - 1st Floor, Sitting Area, Split Plan, Walk-In Closet(s)
- Flooring: Carpet, Linoleum/Vinyl, Tile
- Has fireplace: Yes
Interior area
- Total interior livable area: 3,475 sqft
Property
Parking
- Total spaces: 3
- Parking features: Attached, Driveway, Covered
- Has attached garage: Yes
- Details: Contact manager
Features
- Stories: 2
- Exterior features: 1 Living Area, Additional Parking, Architecture Style: Traditional, Attached, Crown Molding, Driveway, ENERGY STAR Qualified Appliances, Electric Dryer Hookup, En-Suite Bath, Formal Dining, Formal Entry/Foyer, Gameroom Up, Garage Door Opener, Gas Dryer Hookup, Gas Log, Heating: Gas, High Ceilings, Insulated/Low-E windows, Living Area - 1st Floor, Lot Features: Subdivided, Outdoor Kitchen, Park, Patio/Deck, Pet Park, Pool, Primary Bed - 1st Floor, Sitting Area, Split Plan, Sprinkler System, Subdivided, Tandem, Trail(s), Trash, Trash Pick Up, Utility Room, Walk-In Closet(s), Washer Hookup, Water Softener, Window Coverings
Details
- Parcel number: 8914130010070901
Construction
Type & style
- Home type: SingleFamily
- Property subtype: SingleFamily
Condition
- Year built: 2019
Community & HOA
Location
- Region: Rosenberg
Financial & listing details
- Lease term: Long Term,12 Months,Section 8
Price history
| Date | Event | Price |
|---|---|---|
| 7/22/2025 | Listed for rent | $3,000$1/sqft |
Source: | ||

