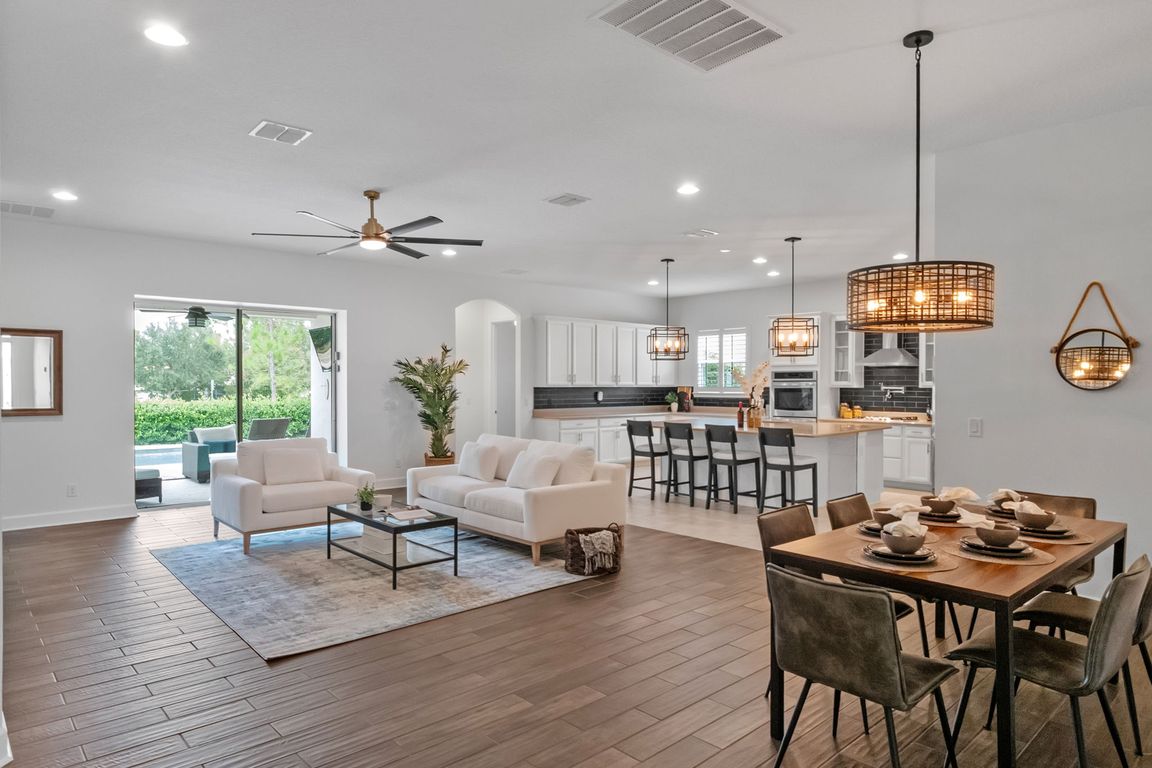
For sale
$850,000
5beds
3,097sqft
7519 Mandarin Grove Way, Winter Garden, FL 34787
5beds
3,097sqft
Single family residence
Built in 2018
7,741 sqft
3 Attached garage spaces
$274 price/sqft
$127 monthly HOA fee
What's special
Pool homeSaltwater pool and spaEn suite bathPremium carpetPaver deckingGourmet kitchenGarden tub
Welcome to this 3,097 square foot pool home in Sanctuary at Hamlin, located in the heart of Horizon West and just minutes from Hamlin Town Center. As you enter, two bedrooms share a full bathroom off the foyer, both featuring premium carpet and custom closets. The home then opens into a ...
- 30 days |
- 3,567 |
- 175 |
Likely to sell faster than
Source: Stellar MLS,MLS#: O6341568 Originating MLS: Orlando Regional
Originating MLS: Orlando Regional
Travel times
Family Room
Kitchen
Dining Area
Primary Bedroom
Primary Bathroom
Bedroom
Bathroom
Bedroom
Bathroom
Outdoor 1
Zillow last checked: 7 hours ago
Listing updated: October 01, 2025 at 11:07am
Listing Provided by:
Tiffany Pantozzi 407-955-9716,
ALIGN REAL ESTATE LLC 305-389-2922
Source: Stellar MLS,MLS#: O6341568 Originating MLS: Orlando Regional
Originating MLS: Orlando Regional

Facts & features
Interior
Bedrooms & bathrooms
- Bedrooms: 5
- Bathrooms: 4
- Full bathrooms: 4
Primary bedroom
- Features: Dual Sinks, En Suite Bathroom, Stone Counters, Tall Countertops, Tub with Separate Shower Stall, Water Closet/Priv Toilet, Walk-In Closet(s)
- Level: First
- Area: 252 Square Feet
- Dimensions: 14x18
Bedroom 2
- Features: Built-in Closet
- Level: First
- Area: 156 Square Feet
- Dimensions: 13x12
Bedroom 3
- Features: Built-in Closet
- Level: First
- Area: 208 Square Feet
- Dimensions: 13x16
Bedroom 4
- Features: En Suite Bathroom, Tall Countertops, Tub With Shower, Built-in Closet
- Level: First
- Area: 169 Square Feet
- Dimensions: 13x13
Bedroom 5
- Features: Walk-In Closet(s)
- Level: Second
- Area: 240 Square Feet
- Dimensions: 16x15
Great room
- Level: First
- Area: 380 Square Feet
- Dimensions: 19x20
Kitchen
- Features: Kitchen Island, Pantry
- Level: First
- Area: 384 Square Feet
- Dimensions: 16x24
Heating
- Central, Electric
Cooling
- Central Air
Appliances
- Included: Dishwasher, Dryer, Microwave, Refrigerator, Washer
- Laundry: Inside, Laundry Room
Features
- Ceiling Fan(s), High Ceilings, Kitchen/Family Room Combo, Open Floorplan, Primary Bedroom Main Floor, Solid Wood Cabinets, Split Bedroom, Stone Counters, Walk-In Closet(s)
- Flooring: Bamboo, Carpet, Ceramic Tile
- Doors: Sliding Doors
- Windows: Blinds, Shutters
- Has fireplace: No
Interior area
- Total structure area: 4,013
- Total interior livable area: 3,097 sqft
Property
Parking
- Total spaces: 3
- Parking features: Driveway, Garage Door Opener, Oversized
- Attached garage spaces: 3
- Has uncovered spaces: Yes
Features
- Levels: Two
- Stories: 2
- Patio & porch: Patio
- Exterior features: Irrigation System, Sidewalk
- Has private pool: Yes
- Pool features: Gunite, Heated, In Ground, Salt Water
- Has spa: Yes
- Spa features: Heated, In Ground
- Fencing: Fenced,Other
- Has view: Yes
- View description: Pool
Lot
- Size: 7,741 Square Feet
Details
- Parcel number: 292327780000420
- Zoning: P-D
- Special conditions: None
Construction
Type & style
- Home type: SingleFamily
- Property subtype: Single Family Residence
Materials
- Block, Stucco, Wood Frame
- Foundation: Slab
- Roof: Shingle
Condition
- New construction: No
- Year built: 2018
Utilities & green energy
- Sewer: Public Sewer
- Water: Public
- Utilities for property: BB/HS Internet Available, Cable Available, Electricity Connected, Natural Gas Connected, Public, Sewer Connected, Sprinkler Meter, Street Lights, Underground Utilities, Water Connected
Community & HOA
Community
- Features: Playground
- Subdivision: SANCTUARY/HAMLIN
HOA
- Has HOA: Yes
- Amenities included: Playground
- HOA fee: $127 monthly
- HOA name: Sentry Management/Sarah Arroyo
- HOA phone: 352-243-4595
- Pet fee: $0 monthly
Location
- Region: Winter Garden
Financial & listing details
- Price per square foot: $274/sqft
- Tax assessed value: $726,094
- Annual tax amount: $10,036
- Date on market: 9/9/2025
- Listing terms: Cash,Conventional,VA Loan
- Ownership: Fee Simple
- Total actual rent: 0
- Electric utility on property: Yes
- Road surface type: Paved