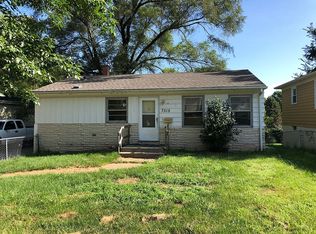Sold for $209,000 on 05/17/24
$209,000
7519 N 34th St, Omaha, NE 68112
5beds
1,736sqft
Single Family Residence
Built in 1961
0.32 Acres Lot
$221,400 Zestimate®
$120/sqft
$2,040 Estimated rent
Maximize your home sale
Get more eyes on your listing so you can sell faster and for more.
Home value
$221,400
$206,000 - $239,000
$2,040/mo
Zestimate® history
Loading...
Owner options
Explore your selling options
What's special
2 lots included in this 5 bedroom walkout ranch home with no rear neighbors and mature trees! Updates include Newer vinyl windows, HVAC, water heater, electrical panel and just remodeled with New flooring, paint, appliances, bathrooms, fixtures and countertops. Top to bottom. 3 bedrooms up and 2 in the walkout lower level. All neutral and ready to go. Lot to the North is included with the purchase for your future expansion.
Zillow last checked: 8 hours ago
Listing updated: June 19, 2024 at 02:41pm
Listed by:
Nick Ragan 402-672-0687,
NextHome Signature Real Estate,
Mitch Ragan 402-672-1627,
NextHome Signature Real Estate
Bought with:
Bill Swanson, 0860921
BHHS Ambassador Real Estate
Source: GPRMLS,MLS#: 22405947
Facts & features
Interior
Bedrooms & bathrooms
- Bedrooms: 5
- Bathrooms: 2
- Full bathrooms: 1
- 3/4 bathrooms: 1
- Main level bathrooms: 1
Primary bedroom
- Features: Wall/Wall Carpeting
- Level: Main
Bedroom 2
- Features: Wall/Wall Carpeting
- Level: Main
Bedroom 3
- Features: Wall/Wall Carpeting
- Level: Basement
Bedroom 4
- Features: Wall/Wall Carpeting
- Level: Basement
Bedroom 5
- Features: Wall/Wall Carpeting
- Level: Basement
Kitchen
- Features: Dining Area, Luxury Vinyl Plank
- Level: Main
Living room
- Features: Luxury Vinyl Plank
- Level: Main
Basement
- Area: 936
Heating
- Natural Gas, Forced Air
Cooling
- Central Air
Appliances
- Included: Range, Refrigerator, Dishwasher, Microwave
Features
- Flooring: Vinyl, Carpet, Luxury Vinyl, Plank
- Basement: Walk-Out Access,Finished
- Has fireplace: No
Interior area
- Total structure area: 1,736
- Total interior livable area: 1,736 sqft
- Finished area above ground: 936
- Finished area below ground: 800
Property
Parking
- Parking features: No Garage, Extra Parking Slab
- Has uncovered spaces: Yes
Features
- Patio & porch: Porch, Patio, Covered Patio
- Fencing: Partial
Lot
- Size: 0.32 Acres
- Dimensions: 100 x 140
- Features: Over 1/4 up to 1/2 Acre, Level
Details
- Parcel number: 1842391165 + 1842391167
Construction
Type & style
- Home type: SingleFamily
- Architectural style: Ranch,Traditional
- Property subtype: Single Family Residence
Materials
- Aluminum Siding
- Foundation: Block
- Roof: Composition
Condition
- Not New and NOT a Model
- New construction: No
- Year built: 1961
Utilities & green energy
- Sewer: Public Sewer
- Water: Public
- Utilities for property: Electricity Available, Natural Gas Available, Water Available, Sewer Available
Community & neighborhood
Location
- Region: Omaha
- Subdivision: North Ridge Heights
Other
Other facts
- Listing terms: VA Loan,FHA,Conventional,Cash
- Ownership: Fee Simple
Price history
| Date | Event | Price |
|---|---|---|
| 5/17/2024 | Sold | $209,000$120/sqft |
Source: | ||
| 3/18/2024 | Pending sale | $209,000$120/sqft |
Source: | ||
| 3/15/2024 | Price change | $209,000-2.8%$120/sqft |
Source: | ||
| 2/28/2024 | Listed for sale | $215,000+186.7%$124/sqft |
Source: | ||
| 10/26/2019 | Listing removed | $900$1/sqft |
Source: Zillow Rental Manager | ||
Public tax history
| Year | Property taxes | Tax assessment |
|---|---|---|
| 2024 | $2,708 -2.5% | $161,900 +23% |
| 2023 | $2,777 -1.2% | $131,600 |
| 2022 | $2,809 +32.3% | $131,600 +31.2% |
Find assessor info on the county website
Neighborhood: Miller Park-Minne Lusa
Nearby schools
GreatSchools rating
- 7/10Florence Elementary SchoolGrades: PK-5Distance: 0.3 mi
- 3/10Mc Millan Magnet Middle SchoolGrades: 6-8Distance: 0.6 mi
- 1/10Omaha North Magnet High SchoolGrades: 9-12Distance: 2 mi
Schools provided by the listing agent
- Elementary: Florence
- Middle: McMillan
- High: North
- District: Omaha
Source: GPRMLS. This data may not be complete. We recommend contacting the local school district to confirm school assignments for this home.

Get pre-qualified for a loan
At Zillow Home Loans, we can pre-qualify you in as little as 5 minutes with no impact to your credit score.An equal housing lender. NMLS #10287.
Sell for more on Zillow
Get a free Zillow Showcase℠ listing and you could sell for .
$221,400
2% more+ $4,428
With Zillow Showcase(estimated)
$225,828