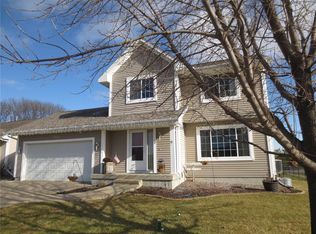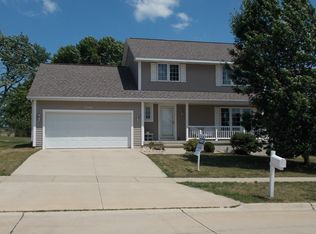Move-in ready home in the College Community school district. Open floor plan features a spacious great room with vaulted ceilings, skylights, & a gas fireplace. Kitchen with granite counters & stainless steel appliances, vinyl plank flooring, lots of cabinet space & dining area with sliders to the patio. Primary suite with walk-in closet & private bath. 2 additional bedrooms & another full bath complete the main level. Lower level features a huge rec room & lots of storage space. Fully-fenced in yard. Clean Seller Disclosure, Sept 2020 Roof, 2021 Water Heater. Active Radon Mitigation. All high-quality appliances included in sale. 1 Year home warranty provided upon Buyers request. 3% to Buyer Agent. Easy to show.
This property is off market, which means it's not currently listed for sale or rent on Zillow. This may be different from what's available on other websites or public sources.


