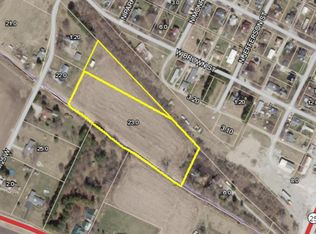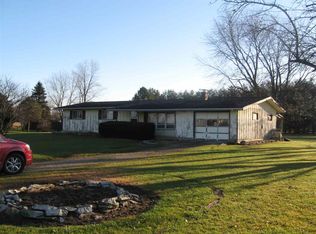Closed
$177,800
7519 S 125th Rd W, Rochester, IN 46975
3beds
1,755sqft
Single Family Residence
Built in 1963
0.78 Acres Lot
$182,300 Zestimate®
$--/sqft
$1,488 Estimated rent
Home value
$182,300
Estimated sales range
Not available
$1,488/mo
Zestimate® history
Loading...
Owner options
Explore your selling options
What's special
Nestled in a peaceful rural setting, this charming home features 3 bedrooms and 1.5 baths on the main level, with original hardwood floors beneath the carpet in each bedroom. The kitchen is fully equipped with a countertop range, wall oven, microwave, and refrigerator. Throughout the home you will find newer windows from 2018 with included coverings. Downstairs, a finished family room with a brick fireplace provides a cozy space to relax or entertain. Also downstairs, are washer, dryer, upright deep freezer, an extra fridge, and a bonus room perfect for a fourth bedroom or office. Outdoors, you will find a covered back patio with a peaceful view, and a large storage shed. A two car attached garage rounds out this home full of opportunity. Other updates include metal roof in 2011, and in 2023 home was connected to city sewer. Add a few personal touches and make this home your paradise!
Zillow last checked: 8 hours ago
Listing updated: February 04, 2025 at 01:16pm
Listed by:
Katelyn Coppernoll Cell:765-419-0754,
Tom Hayes Realty
Bought with:
Carolyn Crooks, RB19001045
Berkshire Hathaway HomeServices Goshen
Source: IRMLS,MLS#: 202442457
Facts & features
Interior
Bedrooms & bathrooms
- Bedrooms: 3
- Bathrooms: 2
- Full bathrooms: 1
- 1/2 bathrooms: 1
- Main level bedrooms: 3
Bedroom 1
- Level: Main
Bedroom 2
- Level: Main
Dining room
- Level: Main
- Area: 143
- Dimensions: 13 x 11
Family room
- Level: Basement
- Area: 432
- Dimensions: 24 x 18
Kitchen
- Level: Main
- Area: 104
- Dimensions: 13 x 8
Living room
- Level: Main
- Area: 234
- Dimensions: 18 x 13
Heating
- Natural Gas, Forced Air
Cooling
- Central Air, Attic Fan
Appliances
- Included: Dehumidifier, Gas Oven, Electric Range, Gas Water Heater
Features
- Flooring: Hardwood, Carpet, Laminate
- Basement: Full,Partially Finished
- Number of fireplaces: 1
- Fireplace features: Family Room
Interior area
- Total structure area: 1,755
- Total interior livable area: 1,755 sqft
- Finished area above ground: 1,170
- Finished area below ground: 585
Property
Parking
- Total spaces: 2
- Parking features: Attached
- Attached garage spaces: 2
Features
- Levels: One
- Stories: 1
Lot
- Size: 0.78 Acres
- Dimensions: 194x185
- Features: Level, Rural
Details
- Additional structures: Shed
- Parcel number: 251190100022.000004
Construction
Type & style
- Home type: SingleFamily
- Architectural style: Ranch
- Property subtype: Single Family Residence
Materials
- Vinyl Siding
- Roof: Metal
Condition
- New construction: No
- Year built: 1963
Utilities & green energy
- Electric: Duke Energy Indiana
- Gas: NIPSCO
- Sewer: City
- Water: Well
Community & neighborhood
Location
- Region: Rochester
- Subdivision: None
Other
Other facts
- Listing terms: Cash,Conventional,FHA,USDA Loan,VA Loan
Price history
| Date | Event | Price |
|---|---|---|
| 2/4/2025 | Sold | $177,800-1.7% |
Source: | ||
| 11/1/2024 | Listed for sale | $180,800+10.2% |
Source: | ||
| 12/12/2023 | Sold | $164,000-0.3% |
Source: | ||
| 12/8/2023 | Pending sale | $164,500 |
Source: | ||
| 5/31/2023 | Price change | $164,500-2.9% |
Source: | ||
Public tax history
Tax history is unavailable.
Neighborhood: 46975
Nearby schools
GreatSchools rating
- 7/10Caston Elementary SchoolGrades: K-5Distance: 2.6 mi
- 6/10Caston Jr-Sr High SchoolGrades: 6-12Distance: 2.6 mi
Schools provided by the listing agent
- Elementary: Caston
- Middle: Caston Jr/Sr
- High: Caston Jr/Sr
- District: Caston S.D.
Source: IRMLS. This data may not be complete. We recommend contacting the local school district to confirm school assignments for this home.
Get pre-qualified for a loan
At Zillow Home Loans, we can pre-qualify you in as little as 5 minutes with no impact to your credit score.An equal housing lender. NMLS #10287.

