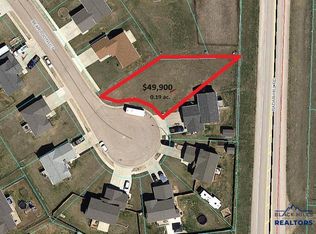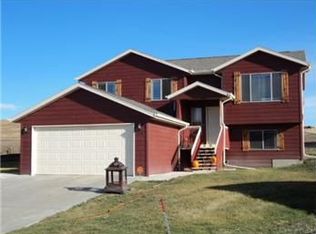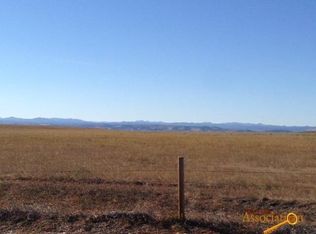Spacious 4 Bedroom 3 Bathroom Home with Garage & Fenced Yard Welcome to 752 Beartooth! This beautiful single-family, split level home offers plenty of space, modern finishes, and a comfortable layout designed for everyday living. Located in a quiet neighborhood with easy access to schools, shopping, and outdoor recreation, this home is perfect for long-term renters. Features: -4 large bedrooms with ample closet space -2 full bathrooms -Bright open-concept living and dining areas -Modern kitchen with stainless steel appliances, center island, and abundant cabinet space -Fully finished basement for extra living or entertainment space Washer & Dryer Hookups -Attached 2-car garage + driveway parking -Fenced backyard with deck perfect for relaxing or entertaining Location: Situated in a desirable neighborhood with quick access to downtown Rapid City, Ellsworth AFB, shopping centers, and the Black Hills. Enjoy peaceful suburban living with all the convenience of city amenities nearby. * 8-12 Month lease available * Renter responsible for utilities, snow removal, lawn care * Pet friendly with monthly pet fee of $75/per pet, No exotic pets or fish tanks
This property is off market, which means it's not currently listed for sale or rent on Zillow. This may be different from what's available on other websites or public sources.



