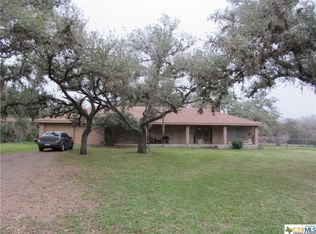Closed
Price Unknown
752 Berger Rd, Victoria, TX 77905
4beds
2,861sqft
Single Family Residence
Built in 1971
5 Acres Lot
$478,900 Zestimate®
$--/sqft
$3,738 Estimated rent
Home value
$478,900
$412,000 - $560,000
$3,738/mo
Zestimate® history
Loading...
Owner options
Explore your selling options
What's special
Welcome to your dream retreat! Nestled on 5 expansive acres, this inviting ranch-style home offers the perfect blend of comfort and tranquility, with ample space for your dreams to flourish.
Step inside to discover a cozy living room featuring a warm fireplace, perfect for chilly evenings. Adjacent to the main living area, you’ll find an additional private retreat space connected to the primary suite, offering a serene escape just steps away. The thoughtfully designed layout places three additional bedrooms on the opposite side of the home, providing plenty of space and privacy for family and guests.
Outside, enjoy your own slice of paradise with a sparkling pool, ideal for hot summer days or entertaining friends and family. The property also features a convenient carport and a brand new red storage metal building, perfect for all your tools and toys.
With 5 acres at your disposal, the possibilities are endless! Create your own garden, set up a mini farm, or build your dream workshop. Plus, the added RV hookup makes this property perfect for adventurers looking to explore the great outdoors.
Experience country living at its finest—schedule a showing today and start envisioning your future in this beautiful home!
Zillow last checked: 8 hours ago
Listing updated: January 12, 2025 at 07:58am
Listed by:
The Zaplac Group 361-541-4100,
Coldwell Banker D'Ann Harper
Bought with:
Dawn Stumfoll, TREC #0743361
The Ron Brown Company
Source: Central Texas MLS,MLS#: 558581 Originating MLS: Victoria Area Association of REALTORS
Originating MLS: Victoria Area Association of REALTORS
Facts & features
Interior
Bedrooms & bathrooms
- Bedrooms: 4
- Bathrooms: 4
- Full bathrooms: 3
- 1/2 bathrooms: 1
Heating
- Multiple Heating Units
Cooling
- 2 Units
Appliances
- Included: Double Oven, Dishwasher, Electric Cooktop, Disposal, Multiple Water Heaters, Microwave, Some Electric Appliances
- Laundry: Inside, Laundry Room
Features
- All Bedrooms Down, Dining Area, Separate/Formal Dining Room, Double Vanity, Multiple Living Areas, Multiple Primary Suites, Pull Down Attic Stairs, Split Bedrooms, Tub Shower, Walk-In Closet(s), Breakfast Area, Granite Counters, Kitchen/Family Room Combo, Pantry
- Flooring: Terrazzo, Tile, Vinyl, Wood
- Attic: Pull Down Stairs
- Has fireplace: Yes
- Fireplace features: Living Room, Wood Burning
Interior area
- Total interior livable area: 2,861 sqft
Property
Parking
- Total spaces: 2
- Parking features: Carport
- Carport spaces: 2
Features
- Levels: One
- Stories: 1
- Patio & porch: Covered, Patio, Porch
- Exterior features: Covered Patio, Porch, Private Yard
- Has private pool: Yes
- Pool features: Gunite, In Ground, Private
- Fencing: Barbed Wire,Gate,Privacy
- Has view: Yes
- View description: None, Pool
- Body of water: None
Lot
- Size: 5 Acres
Details
- Additional structures: Barn(s), Outbuilding
- Parcel number: 36612
Construction
Type & style
- Home type: SingleFamily
- Architectural style: Ranch
- Property subtype: Single Family Residence
Materials
- Brick Veneer
- Foundation: Slab
- Roof: Composition,Shingle
Condition
- Resale
- Year built: 1971
Utilities & green energy
- Sewer: Not Connected (at lot), Aerobic Septic, Public Sewer
- Water: Private, Well
- Utilities for property: Electricity Available
Community & neighborhood
Community
- Community features: None
Location
- Region: Victoria
Other
Other facts
- Listing agreement: Exclusive Right To Sell
- Listing terms: Cash,Conventional,FHA,USDA Loan,VA Loan
- Road surface type: Paved
Price history
| Date | Event | Price |
|---|---|---|
| 1/10/2025 | Sold | -- |
Source: | ||
| 1/10/2025 | Pending sale | $499,900$175/sqft |
Source: | ||
| 12/29/2024 | Contingent | $499,900$175/sqft |
Source: | ||
| 11/27/2024 | Price change | $499,900-2%$175/sqft |
Source: | ||
| 10/3/2024 | Listed for sale | $509,900$178/sqft |
Source: | ||
Public tax history
| Year | Property taxes | Tax assessment |
|---|---|---|
| 2025 | -- | $427,034 +10% |
| 2024 | $2,579 -26.3% | $388,213 +10% |
| 2023 | $3,500 -16.1% | $352,921 +10% |
Find assessor info on the county website
Neighborhood: 77905
Nearby schools
GreatSchools rating
- 8/10Mission Valley Elementary SchoolGrades: PK-5Distance: 3.1 mi
- 5/10Harold Cade Middle SchoolGrades: 6-8Distance: 8.5 mi
- 5/10Victoria West High SchoolGrades: 9-12Distance: 8.6 mi
Schools provided by the listing agent
- Elementary: Mission Valley Elementary School
- District: Victoria ISD
Source: Central Texas MLS. This data may not be complete. We recommend contacting the local school district to confirm school assignments for this home.
