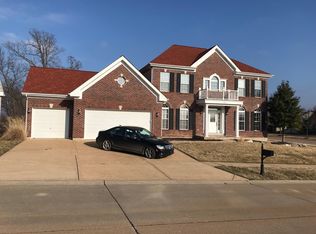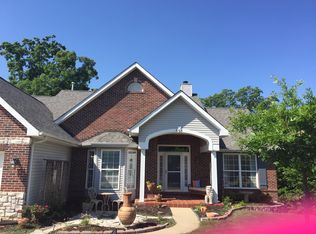Closed
Listing Provided by:
Molly A Club 682-320-7853,
EXP Realty, LLC,
Abby L Steib 314-915-3014,
EXP Realty, LLC
Bought with: Vancil Brothers Realty
Price Unknown
752 Grand View Ridge Ct, Eureka, MO 63025
5beds
4,076sqft
Single Family Residence
Built in 1998
0.25 Acres Lot
$561,600 Zestimate®
$--/sqft
$4,156 Estimated rent
Home value
$561,600
$522,000 - $607,000
$4,156/mo
Zestimate® history
Loading...
Owner options
Explore your selling options
What's special
Situated in the desirable Legends Golf community, this stunning 5-bedroom, 4-bathroom atrium ranch offers impressive space, thoughtful updates, and an abundance of natural light throughout.
Step inside to soaring ceilings and oversized windows that flood the home with sunshine. The atrium layout provides a bright and open feel, perfect for everyday living and entertaining. Enjoy peace of mind with new windows (2019–2023), a new roof and siding (2023), and a rebuilt deck (2019) overlooking a beautifully maintained backyard.
Inside, the main floor bathrooms were remodeled in 2020, and the home features newer appliances along with updated HVAC systems, including the furnace, A/C, and water heater. A spacious 3-car garage offers plenty of room for vehicles, storage, or a workshop.
All of this is located in the highly sought-after Legends neighborhood, known for its golf course, community pool, tennis courts, playground, and beautiful common grounds.
Professional photos coming soon!
Close to top-rated Rockwood schools, shopping, dining, and outdoor recreation.
Don’t miss this move-in ready gem, schedule your private showing today!
Zillow last checked: 8 hours ago
Listing updated: July 25, 2025 at 10:11am
Listing Provided by:
Molly A Club 682-320-7853,
EXP Realty, LLC,
Abby L Steib 314-915-3014,
EXP Realty, LLC
Bought with:
Brad E Vancil, 2015015439
Vancil Brothers Realty
Source: MARIS,MLS#: 25036911 Originating MLS: St. Louis Association of REALTORS
Originating MLS: St. Louis Association of REALTORS
Facts & features
Interior
Bedrooms & bathrooms
- Bedrooms: 5
- Bathrooms: 4
- Full bathrooms: 4
- Main level bathrooms: 2
- Main level bedrooms: 3
Primary bedroom
- Features: Floor Covering: Carpeting
- Level: Main
- Area: 247
- Dimensions: 13x19
Bedroom
- Features: Floor Covering: Carpeting
- Level: Main
- Area: 130
- Dimensions: 10x13
Bedroom
- Features: Floor Covering: Carpeting
- Level: Main
- Area: 120
- Dimensions: 10x12
Bedroom
- Features: Floor Covering: Carpeting
- Level: Lower
- Area: 198
- Dimensions: 11x18
Bedroom
- Features: Floor Covering: Carpeting
- Level: Lower
- Area: 220
- Dimensions: 10x22
Breakfast room
- Features: Floor Covering: Wood
- Level: Main
- Area: 104
- Dimensions: 8x13
Dining room
- Features: Floor Covering: Wood
- Level: Main
- Area: 165
- Dimensions: 11x15
Great room
- Features: Floor Covering: Wood
- Level: Main
- Area: 323
- Dimensions: 17x19
Kitchen
- Features: Floor Covering: Ceramic Tile
- Level: Main
- Area: 210
- Dimensions: 14x15
Laundry
- Features: Floor Covering: Ceramic Tile
- Level: Main
- Area: 70
- Dimensions: 7x10
Recreation room
- Features: Floor Covering: Wood
- Level: Lower
- Area: 608
- Dimensions: 19x32
Heating
- Forced Air, Natural Gas
Cooling
- Ceiling Fan(s), Central Air, Electric
Appliances
- Included: Electric Cooktop, Dishwasher, Disposal, Ice Maker, Microwave, Built-In Electric Oven, Refrigerator, Warming Drawer
- Laundry: Gas Dryer Hookup, Laundry Room, Main Level
Features
- Breakfast Bar, Ceiling Fan(s), Custom Cabinetry, Granite Counters, High Speed Internet, Kitchen Island, Open Floorplan, Separate Dining, Storage, Vaulted Ceiling(s), Walk-In Closet(s), Walk-In Pantry, Wet Bar
- Flooring: Carpet, Ceramic Tile, Wood
- Doors: Storm Door(s)
- Basement: Concrete,Partially Finished,Sump Pump,Walk-Out Access
- Number of fireplaces: 2
- Fireplace features: Gas Log, Great Room, Recreation Room
Interior area
- Total structure area: 4,076
- Total interior livable area: 4,076 sqft
- Finished area above ground: 2,376
Property
Parking
- Total spaces: 3
- Parking features: Driveway, Garage
- Attached garage spaces: 3
- Has uncovered spaces: Yes
Features
- Levels: One
- Patio & porch: Deck, Patio
Lot
- Size: 0.25 Acres
- Features: Adjoins Common Ground, Adjoins Wooded Area, Cul-De-Sac, Near Golf Course, Private, Sprinklers In Front, Sprinklers In Rear
Details
- Parcel number: 30W330128
Construction
Type & style
- Home type: SingleFamily
- Architectural style: Atrium,Traditional
- Property subtype: Single Family Residence
Materials
- Brick, Vinyl Siding
Condition
- Updated/Remodeled
- New construction: No
- Year built: 1998
Utilities & green energy
- Electric: Ameren
- Sewer: Public Sewer
- Water: Public
Community & neighborhood
Security
- Security features: Smoke Detector(s)
Community
- Community features: Playground, Pool, Tennis Court(s)
Location
- Region: Eureka
- Subdivision: Grand View Ridge One
HOA & financial
HOA
- Has HOA: Yes
- HOA fee: $1,000 annually
- Amenities included: Common Ground, Pool, Tennis Court(s)
- Services included: Maintenance Parking/Roads, Common Area Maintenance, Other, Pool, Snow Removal
- Association name: Legends South Community Services
Other
Other facts
- Listing terms: Cash,Conventional,FHA,USDA Loan,VA Loan
Price history
| Date | Event | Price |
|---|---|---|
| 7/25/2025 | Sold | -- |
Source: | ||
| 6/19/2025 | Pending sale | $550,000$135/sqft |
Source: | ||
| 6/13/2025 | Listed for sale | $550,000+29.4%$135/sqft |
Source: | ||
| 6/10/2015 | Sold | -- |
Source: | ||
| 4/12/2015 | Listed for sale | $425,000+19.8%$104/sqft |
Source: RE/MAX Properties West #15019952 Report a problem | ||
Public tax history
| Year | Property taxes | Tax assessment |
|---|---|---|
| 2025 | -- | $94,460 +8.5% |
| 2024 | $6,501 -0.1% | $87,080 |
| 2023 | $6,507 +0.1% | $87,080 +7.6% |
Find assessor info on the county website
Neighborhood: 63025
Nearby schools
GreatSchools rating
- 8/10Geggie Elementary SchoolGrades: K-5Distance: 1.4 mi
- 7/10LaSalle Springs Middle SchoolGrades: 6-8Distance: 4.3 mi
- 8/10Eureka Sr. High SchoolGrades: 9-12Distance: 2.3 mi
Schools provided by the listing agent
- Elementary: Geggie Elem.
- Middle: Lasalle Springs Middle
- High: Eureka Sr. High
Source: MARIS. This data may not be complete. We recommend contacting the local school district to confirm school assignments for this home.
Get a cash offer in 3 minutes
Find out how much your home could sell for in as little as 3 minutes with a no-obligation cash offer.
Estimated market value$561,600
Get a cash offer in 3 minutes
Find out how much your home could sell for in as little as 3 minutes with a no-obligation cash offer.
Estimated market value
$561,600

