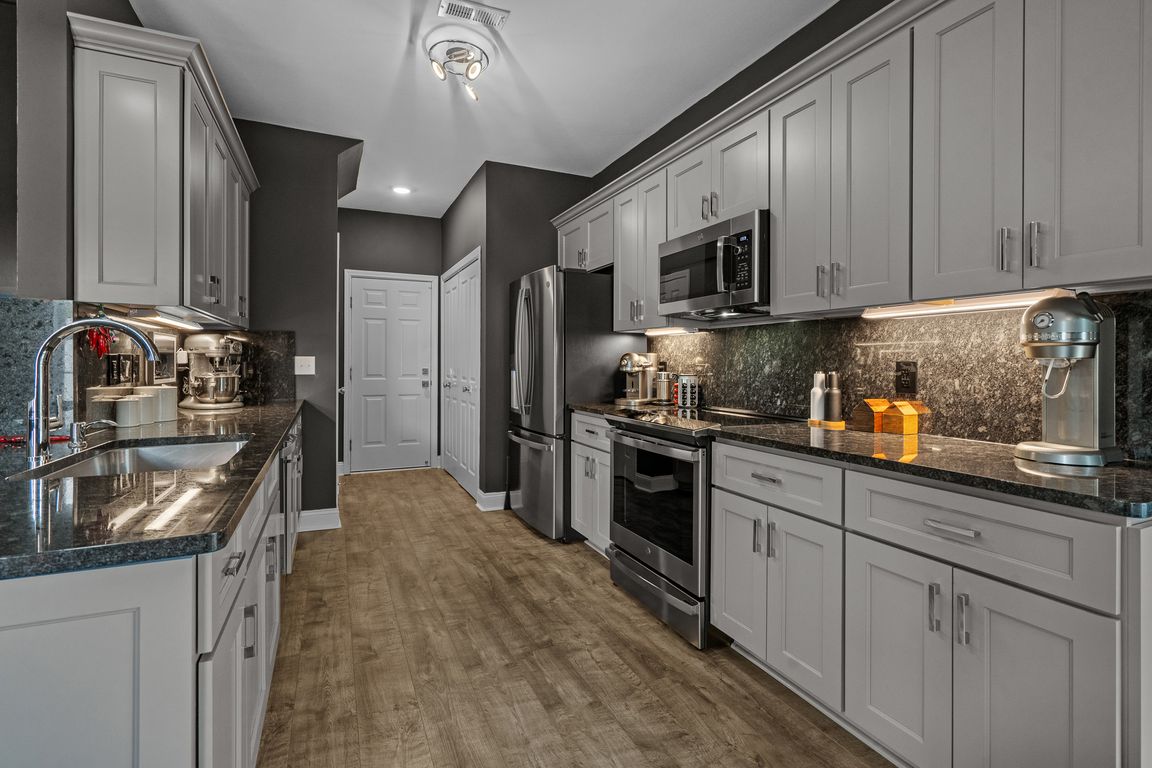
Under contractPrice cut: $100 (9/11)
$339,600
4beds
1,870sqft
752 Hobonny Loop, Longs, SC 29568
4beds
1,870sqft
Single family residence
Built in 2021
7,405 sqft
2 Attached garage spaces
$182 price/sqft
$43 monthly HOA fee
What's special
Sleek linear fireplaceHot tubDesk nookPull-out drawersVersatile guest suitePremium soft-close cabinetryStone exterior accents
Impeccably improved SMART HOME that outshines new construction with high-end upgrades, modern sophistication, professionally designed, and full Alexa integration for voice or remote -controlled convenience throughout. Why settle for basic builder-grade when you can have a fully customized 2022-built home, thoughtfully designed with every detail in mind! This stunning 4-bedroom, 3-bath ...
- 125 days |
- 151 |
- 0 |
Source: CCAR,MLS#: 2515518 Originating MLS: Coastal Carolinas Association of Realtors
Originating MLS: Coastal Carolinas Association of Realtors
Travel times
Kitchen
Living Room
Primary Bedroom
Zillow last checked: 7 hours ago
Listing updated: September 20, 2025 at 04:47am
Listed by:
Lewis Living Team 908-451-0484,
INNOVATE Real Estate,
Rebecca ''Be A Lewis 908-451-0484,
INNOVATE Real Estate
Source: CCAR,MLS#: 2515518 Originating MLS: Coastal Carolinas Association of Realtors
Originating MLS: Coastal Carolinas Association of Realtors
Facts & features
Interior
Bedrooms & bathrooms
- Bedrooms: 4
- Bathrooms: 3
- Full bathrooms: 3
Rooms
- Room types: Foyer, Utility Room
Primary bedroom
- Level: First
Primary bedroom
- Dimensions: 15'5x11'8
Bedroom 1
- Level: First
Bedroom 1
- Dimensions: 10'4x11'2
Bedroom 2
- Level: First
Bedroom 2
- Dimensions: 10'7x12'2
Bedroom 3
- Level: Second
Bedroom 3
- Dimensions: 18'11x22'26
Dining room
- Features: Kitchen/Dining Combo
Dining room
- Dimensions: 9'4x9'4
Family room
- Features: Ceiling Fan(s), Fireplace, Vaulted Ceiling(s), Bar
Great room
- Dimensions: 14'1x20'6
Kitchen
- Features: Breakfast Bar, Stainless Steel Appliances, Solid Surface Counters
Kitchen
- Dimensions: 6'4x17'1
Other
- Features: Bedroom on Main Level, Entrance Foyer, Utility Room
Heating
- Central, Electric
Cooling
- Central Air
Appliances
- Included: Dishwasher, Disposal, Microwave, Range, Dryer, Washer
- Laundry: Washer Hookup
Features
- Split Bedrooms, Breakfast Bar, Bedroom on Main Level, Entrance Foyer, Stainless Steel Appliances, Solid Surface Counters
- Flooring: Carpet, Tile
- Doors: Insulated Doors
Interior area
- Total structure area: 2,310
- Total interior livable area: 1,870 sqft
Video & virtual tour
Property
Parking
- Total spaces: 4
- Parking features: Attached, Garage, Two Car Garage, Garage Door Opener
- Attached garage spaces: 2
Features
- Levels: One and One Half
- Stories: 1.5
- Patio & porch: Front Porch, Patio
- Exterior features: Fence, Hot Tub/Spa, Sprinkler/Irrigation, Patio
- Has spa: Yes
- Spa features: Hot Tub
Lot
- Size: 7,405.2 Square Feet
- Dimensions: 130 x 77 x 120 x 43 x 11
- Features: Irregular Lot, Outside City Limits
Details
- Additional parcels included: ,
- Parcel number: 34602040088
- Zoning: res
- Special conditions: None
Construction
Type & style
- Home type: SingleFamily
- Architectural style: Traditional
- Property subtype: Single Family Residence
Materials
- Masonry, Vinyl Siding, Wood Frame
- Foundation: Slab
Condition
- Resale
- Year built: 2021
Utilities & green energy
- Water: Public
- Utilities for property: Cable Available, Electricity Available, Phone Available, Sewer Available, Underground Utilities, Water Available
Green energy
- Energy efficient items: Doors, Windows
Community & HOA
Community
- Security: Security System, Smoke Detector(s)
- Subdivision: White Hall
HOA
- Has HOA: Yes
- Services included: Common Areas, Trash
- HOA fee: $43 monthly
Location
- Region: Longs
Financial & listing details
- Price per square foot: $182/sqft
- Tax assessed value: $307,753
- Annual tax amount: $1,037
- Date on market: 6/23/2025
- Listing terms: Cash,Conventional,FHA,VA Loan
- Electric utility on property: Yes