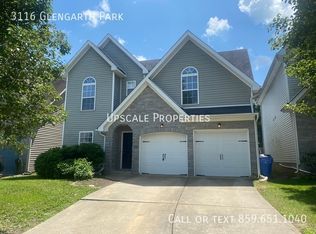Charming ranch home in a highly sought-after neighborhood. This 3-bedroom, 2-bathroom gem is perfect for your family. The master wing is a true retreat, featuring a spacious bedroom, a luxurious bathroom with a jacuzzi tub and separate shower, a huge walk-in closet, and an additional flex room perfect for an office. Relax in the great room with high ceilings, built-in shelves, a warm fireplace, and a wall of windows letting in abundant natural light. The formal dining room comfortably fits a large table, ideal for family dinners. The stylish kitchen boasts a tiled backsplash and stainless steel appliances, with built-in cabinets in the laundry room for added convenience. The two additional bedrooms are separated from the master wing, ensuring privacy for all. Step outside to a lovely patio and a large, fully fenced yard--perfect for kids, pets, and weekend barbecues. This home has it all.
Minimum 1 year or More than 1 year
One Month advance security deposit fee
$55 application fee
$250 administrative fee for move in and out
Pets
Per Pet: $250.00 Pet Fee & $25.00 per month Pet Rent
House for rent
Accepts Zillow applications
$2,600/mo
752 Maidencane Dr, Lexington, KY 40509
3beds
2,180sqft
Price may not include required fees and charges.
Single family residence
Available Mon Sep 1 2025
Cats, small dogs OK
Central air
Hookups laundry
Attached garage parking
Heat pump
What's special
Warm fireplaceSpacious bedroomBuilt-in cabinetsHuge walk-in closetFully fenced yardLovely patioStylish kitchen
- 26 days
- on Zillow |
- -- |
- -- |
Travel times
Facts & features
Interior
Bedrooms & bathrooms
- Bedrooms: 3
- Bathrooms: 2
- Full bathrooms: 2
Heating
- Heat Pump
Cooling
- Central Air
Appliances
- Included: Dishwasher, Microwave, Oven, Refrigerator, WD Hookup
- Laundry: Hookups
Features
- WD Hookup, Walk In Closet
- Flooring: Hardwood
Interior area
- Total interior livable area: 2,180 sqft
Property
Parking
- Parking features: Attached
- Has attached garage: Yes
- Details: Contact manager
Features
- Exterior features: Walk In Closet
Details
- Parcel number: 38181410
Construction
Type & style
- Home type: SingleFamily
- Property subtype: Single Family Residence
Community & HOA
Location
- Region: Lexington
Financial & listing details
- Lease term: 1 Year
Price history
| Date | Event | Price |
|---|---|---|
| 7/9/2025 | Listed for rent | $2,600$1/sqft |
Source: Zillow Rentals | ||
| 8/22/2024 | Sold | $385,000-4.9%$177/sqft |
Source: | ||
| 7/17/2024 | Pending sale | $405,000$186/sqft |
Source: | ||
| 6/27/2024 | Price change | $405,000-2.4%$186/sqft |
Source: | ||
| 5/31/2024 | Listed for sale | $415,000+22.1%$190/sqft |
Source: | ||
![[object Object]](https://photos.zillowstatic.com/fp/9e5b217223548a999c389b9a0656b363-p_i.jpg)
