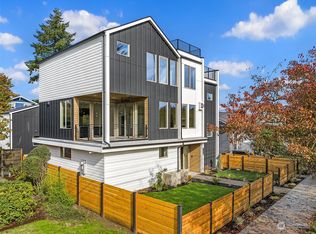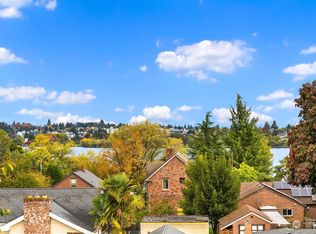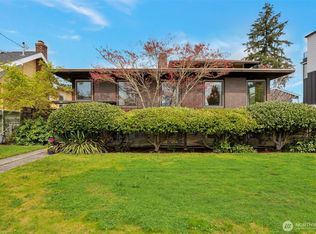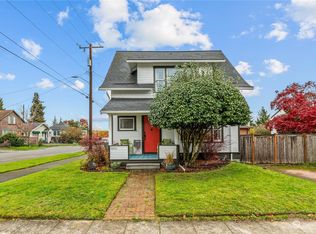Sold
Listed by:
John Cowan,
Windermere Real Estate Co.,
Marnie Oshan,
Windermere Real Estate Co.
Bought with: Redfin
$830,000
752 N 66th Street, Seattle, WA 98103
2beds
1,081sqft
Townhouse
Built in 2023
1,637.86 Square Feet Lot
$754,100 Zestimate®
$768/sqft
$3,593 Estimated rent
Home value
$754,100
$716,000 - $792,000
$3,593/mo
Zestimate® history
Loading...
Owner options
Explore your selling options
What's special
Welcome to this new construction home in a spectacular Green Lake location. Attached garage PLUS additional off-street parking add to this home's convenience. This detached cottage includes open concept living and dining area in a spacious two-story layout. Floor-to-ceiling windows provide ample natural light and adds to open feel. Top floor hosts two bedrooms and 2 bathrooms, both with vaulted ceilings. Luxurious primary suite features stylish accent wall, spacious attached bath plus walk-in closet. Recreation abounds, just blocks to the water and trail. Minutes to Phinney Ridge neighborhood for ample eateries and boutiques.
Zillow last checked: 8 hours ago
Listing updated: March 14, 2024 at 03:52pm
Listed by:
John Cowan,
Windermere Real Estate Co.,
Marnie Oshan,
Windermere Real Estate Co.
Bought with:
Devon Beck, 21002927
Redfin
Source: NWMLS,MLS#: 2198011
Facts & features
Interior
Bedrooms & bathrooms
- Bedrooms: 2
- Bathrooms: 2
- Full bathrooms: 1
- 3/4 bathrooms: 1
Primary bedroom
- Level: Second
Bedroom
- Level: Second
Bathroom full
- Level: Second
Bathroom three quarter
- Level: Second
Dining room
- Level: Main
Entry hall
- Level: Main
Kitchen with eating space
- Level: Main
Living room
- Level: Main
Utility room
- Level: Second
Heating
- Has Heating (Unspecified Type)
Cooling
- Has cooling: Yes
Appliances
- Included: Dishwasher_, Microwave_, Refrigerator_, StoveRange_, Dishwasher, Microwave, Refrigerator, StoveRange
Features
- Bath Off Primary
- Flooring: Ceramic Tile, Vinyl Plank
- Windows: Double Pane/Storm Window
- Has fireplace: No
Interior area
- Total structure area: 1,081
- Total interior livable area: 1,081 sqft
Property
Parking
- Total spaces: 1
- Parking features: Attached Garage, Off Street
- Attached garage spaces: 1
Features
- Levels: Multi/Split
- Entry location: Main
- Patio & porch: Ceramic Tile, Bath Off Primary, Double Pane/Storm Window, Vaulted Ceiling(s)
Lot
- Size: 1,637 sqft
- Features: Curbs, Paved, Sidewalk, Electric Car Charging, Gas Available
- Topography: Level
Details
- Parcel number: 752N66TBD
- Special conditions: Standard
Construction
Type & style
- Home type: Townhouse
- Property subtype: Townhouse
Materials
- Cement Planked
- Foundation: Poured Concrete
- Roof: Composition
Condition
- New construction: Yes
- Year built: 2023
Utilities & green energy
- Electric: Company: Seattle City Light
- Sewer: Sewer Connected, Company: Seattle Public Utilities
- Water: Public, Company: Seattle Public Utilities
Community & neighborhood
Location
- Region: Seattle
- Subdivision: Phinney Ridge
HOA & financial
HOA
- HOA fee: $4 monthly
Other
Other facts
- Listing terms: Cash Out,Conventional
- Cumulative days on market: 454 days
Price history
| Date | Event | Price |
|---|---|---|
| 3/14/2024 | Sold | $830,000+4.4%$768/sqft |
Source: | ||
| 2/27/2024 | Pending sale | $795,000$735/sqft |
Source: | ||
| 2/8/2024 | Listed for sale | $795,000$735/sqft |
Source: | ||
Public tax history
Tax history is unavailable.
Neighborhood: Phinney Ridge
Nearby schools
GreatSchools rating
- 9/10West Woodland Elementary SchoolGrades: K-5Distance: 0.8 mi
- 8/10Hamilton International Middle SchoolGrades: 6-8Distance: 1.4 mi
- 10/10Lincoln High SchoolGrades: 9-12Distance: 1.2 mi
Schools provided by the listing agent
- Elementary: West Woodland
- Middle: Hamilton Mid
- High: Lincoln High
Source: NWMLS. This data may not be complete. We recommend contacting the local school district to confirm school assignments for this home.

Get pre-qualified for a loan
At Zillow Home Loans, we can pre-qualify you in as little as 5 minutes with no impact to your credit score.An equal housing lender. NMLS #10287.



