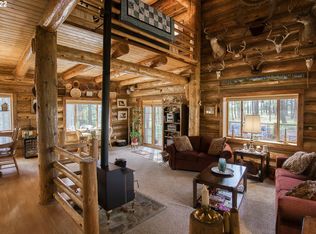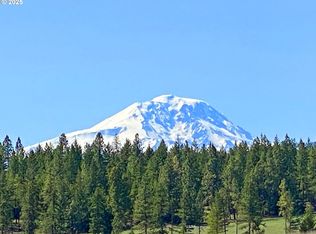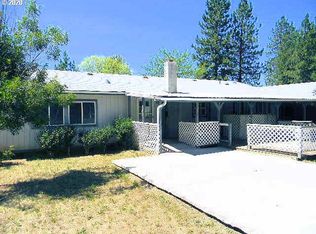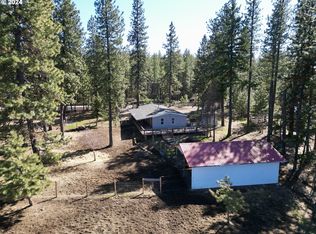Open views of Mt Hood and Adams plus 180 of valley. House is custom built, immaculately kept, large front deck and patio with hot tub. Country kitchen + dining room, 3 BR + 2 offices, all rooms feel oversized. Master on main.Could have 2nd living qtr down & in 1 outbldg.RV gar 48x16 30amp. 48x32 wood shop, 30x26 quilting shed, 32x30 sawmill shed, green hs, stg sheds, sprinklers, garden, low taxes. Additional 20 acres avail. for $60,000
This property is off market, which means it's not currently listed for sale or rent on Zillow. This may be different from what's available on other websites or public sources.



