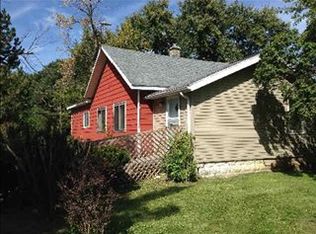Sold for $140,000
$140,000
752 Rambow Dr, Monroe, MI 48161
3beds
1,202sqft
Single Family Residence
Built in 1965
9,583.2 Square Feet Lot
$143,600 Zestimate®
$116/sqft
$1,470 Estimated rent
Home value
$143,600
$121,000 - $171,000
$1,470/mo
Zestimate® history
Loading...
Owner options
Explore your selling options
What's special
Sellers long time well cared for 1202 sq ft ranch home which is in "move in condition". Two bedrooms with an additional bedroom/office. Large living room, kitchen area with stove, frig. included. Dining area located next to kitchen with large newer window making the area light and bright. Laundry, furnace room has washer, dryer. Furnace 2yrs old, central air, Generac generator. Newer windows with attractive coverings. Garage and opener. Very nice gray & white exterior with white vinyl fencing around property. Monroe Twp taxes. Don't wait on this one!
Zillow last checked: 8 hours ago
Listing updated: February 24, 2025 at 11:34am
Listed by:
Brenda Montri 734-755-3656,
Howard Hanna - Monroe
Bought with:
Shelly Corrin, 6501396990
Howard Hanna - Monroe
Source: MiRealSource,MLS#: 50165894 Originating MLS: Southeastern Border Association of REALTORS
Originating MLS: Southeastern Border Association of REALTORS
Facts & features
Interior
Bedrooms & bathrooms
- Bedrooms: 3
- Bathrooms: 1
- Full bathrooms: 1
Primary bedroom
- Level: First
Bedroom 1
- Features: Carpet
- Level: Entry
- Area: 132
- Dimensions: 12 x 11
Bedroom 2
- Features: Vinyl
- Level: Entry
- Area: 100
- Dimensions: 10 x 10
Bedroom 3
- Features: Vinyl
- Level: Entry
- Area: 100
- Dimensions: 10 x 10
Bathroom 1
- Features: Vinyl
- Level: Entry
- Area: 56
- Dimensions: 8 x 7
Dining room
- Features: Vinyl
- Level: Entry
- Area: 143
- Dimensions: 13 x 11
Kitchen
- Features: Vinyl
- Level: Entry
- Area: 130
- Dimensions: 13 x 10
Living room
- Features: Carpet
- Level: Entry
- Area: 276
- Dimensions: 23 x 12
Heating
- Forced Air, Natural Gas
Cooling
- Central Air
Appliances
- Included: Dryer, Range/Oven, Refrigerator, Washer, Gas Water Heater
- Laundry: First Floor Laundry, Laundry Room, Entry
Features
- Flooring: Carpet, Vinyl
- Windows: Window Treatments
- Basement: None,Crawl Space
- Has fireplace: No
Interior area
- Total structure area: 1,202
- Total interior livable area: 1,202 sqft
- Finished area above ground: 1,202
- Finished area below ground: 0
Property
Parking
- Total spaces: 3
- Parking features: 3 or More Spaces, Garage, Driveway, Electric in Garage, Garage Door Opener
- Garage spaces: 1.5
Features
- Levels: One
- Stories: 1
- Patio & porch: Porch
- Fencing: Fenced,Fence Owned
- Frontage type: Road
- Frontage length: 69
Lot
- Size: 9,583 sqft
- Dimensions: 69 x 136
Details
- Parcel number: 58 12 195 025 00
- Zoning description: Residential
- Special conditions: Private
Construction
Type & style
- Home type: SingleFamily
- Architectural style: Ranch
- Property subtype: Single Family Residence
Materials
- Vinyl Siding, Vinyl Trim
Condition
- New construction: No
- Year built: 1965
Utilities & green energy
- Sewer: Public Sanitary
- Water: Public
- Utilities for property: Cable/Internet Avail.
Community & neighborhood
Location
- Region: Monroe
- Subdivision: Rambowdale
Other
Other facts
- Listing agreement: Exclusive Right To Sell
- Listing terms: Cash,Conventional
- Road surface type: Paved
Price history
| Date | Event | Price |
|---|---|---|
| 2/24/2025 | Sold | $140,000+0.1%$116/sqft |
Source: | ||
| 2/8/2025 | Pending sale | $139,900$116/sqft |
Source: | ||
| 2/4/2025 | Listed for sale | $139,900$116/sqft |
Source: | ||
Public tax history
| Year | Property taxes | Tax assessment |
|---|---|---|
| 2025 | $1,317 +6.4% | $81,250 +0.7% |
| 2024 | $1,239 +6.2% | $80,650 +13% |
| 2023 | $1,167 +2.8% | $71,400 +5.6% |
Find assessor info on the county website
Neighborhood: West Monroe
Nearby schools
GreatSchools rating
- 4/10Waterloo SchoolGrades: PK-6Distance: 0.2 mi
- 5/10Monroe High SchoolGrades: 8-12Distance: 0.4 mi
- 3/10Monroe Middle SchoolGrades: 6-8Distance: 1.7 mi
Schools provided by the listing agent
- District: Monroe Public Schools
Source: MiRealSource. This data may not be complete. We recommend contacting the local school district to confirm school assignments for this home.
Get a cash offer in 3 minutes
Find out how much your home could sell for in as little as 3 minutes with a no-obligation cash offer.
Estimated market value
$143,600
