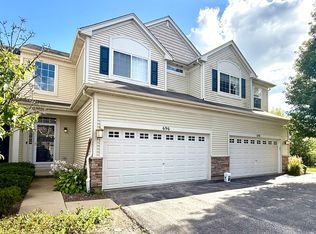Welcome to 752 S. Parkside Dr., Round Lake - 4 bedroom and 2.5 bath, well-maintained, move-in ready two-story home. Originally built in 2003 and cared for by the same owner ever since, this property offers a balanced combination of comfort, privacy, and practicality. Step outside to a beautifully landscaped backyard, bordered by 20-foot tall Emerald Green tree line for natural shade and complete seclusion. A charming gazebo adds character and provides a perfect space for outdoor dining, entertaining, or simply relaxing. There is a two car attached garage plus driveway parking. Enjoy the convenience of nearby shopping, dining, schools, park and lakes, with easy access to major roads for commuting. Welcome to this warm and cozy home. This property is offered fully furnished.
House for rent
Accepts Zillow applications
$3,500/mo
752 S Parkside Dr, Round Lake, IL 60073
4beds
1,958sqft
Price may not include required fees and charges.
Single family residence
Available now
No pets
-- A/C
In unit laundry
Attached garage parking
Forced air
What's special
Two car attached garageCharming gazeboBeautifully landscaped backyard
- 14 days
- on Zillow |
- -- |
- -- |
Travel times
Facts & features
Interior
Bedrooms & bathrooms
- Bedrooms: 4
- Bathrooms: 3
- Full bathrooms: 3
Heating
- Forced Air
Appliances
- Included: Dishwasher, Dryer, Freezer, Microwave, Oven, Refrigerator, Washer
- Laundry: In Unit
Features
- Flooring: Carpet, Hardwood
- Furnished: Yes
Interior area
- Total interior livable area: 1,958 sqft
Property
Parking
- Parking features: Attached
- Has attached garage: Yes
- Details: Contact manager
Features
- Exterior features: Heating system: Forced Air
Details
- Parcel number: 0632401015
Construction
Type & style
- Home type: SingleFamily
- Property subtype: Single Family Residence
Community & HOA
Location
- Region: Round Lake
Financial & listing details
- Lease term: 1 Year
Price history
| Date | Event | Price |
|---|---|---|
| 9/19/2025 | Listed for rent | $3,500$2/sqft |
Source: Zillow Rentals | ||
| 9/16/2025 | Listing removed | $3,500$2/sqft |
Source: Zillow Rentals | ||
| 9/10/2025 | Listed for rent | $3,500$2/sqft |
Source: Zillow Rentals | ||
| 9/4/2025 | Listing removed | -- |
Source: Owner | ||
| 8/14/2025 | Price change | $419,9000%$214/sqft |
Source: | ||

