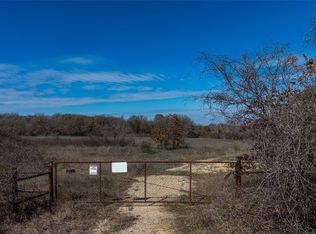Sold
Price Unknown
752 Salt Creek Rd, Springtown, TX 76082
4beds
2,100sqft
Single Family Residence
Built in 2021
2.68 Acres Lot
$546,100 Zestimate®
$--/sqft
$2,167 Estimated rent
Home value
$546,100
$519,000 - $573,000
$2,167/mo
Zestimate® history
Loading...
Owner options
Explore your selling options
What's special
This beautiful custom-built home on 2.67 acres in Springtown is even prettier in person—peaceful, charming, and full of character. Inside, the thoughtful layout features granite countertops, modern finishes, tall ceilings, and plenty of room for everyone, with natural light filling each space.
The property is fully fenced and includes a 30x40 shop with rough stub-ups through the slab, ready to be plumbed out—perfect for finishing as an office, bathroom, or workspace to fit your needs.
Step outside to enjoy front and back porch views framed by mature oak trees and wide-open skies—the kind of porches made for morning coffee and winding down at the end of the day.
It’s the best of both worlds: peaceful country living with town conveniences just minutes away.
Zillow last checked: 8 hours ago
Listing updated: October 09, 2025 at 02:51pm
Listed by:
Elin Aanenson 0793579 817-731-8466,
Briggs Freeman Sotheby's Int'l 817-731-8466
Bought with:
Missi Trantham
AMX Realty
Source: NTREIS,MLS#: 21012232
Facts & features
Interior
Bedrooms & bathrooms
- Bedrooms: 4
- Bathrooms: 2
- Full bathrooms: 2
Primary bedroom
- Features: Ceiling Fan(s)
- Level: First
- Dimensions: 11 x 14
Bedroom
- Features: Ceiling Fan(s)
- Level: First
- Dimensions: 10 x 14
Bedroom
- Features: Ceiling Fan(s)
- Level: First
- Dimensions: 9 x 14
Bedroom
- Features: Ceiling Fan(s)
- Level: First
- Dimensions: 15 x 9
Kitchen
- Features: Built-in Features, Eat-in Kitchen, Granite Counters
- Level: First
- Dimensions: 11 x 13
Living room
- Features: Ceiling Fan(s), Fireplace
- Level: First
- Dimensions: 14 x 28
Living room
- Features: Ceiling Fan(s), Fireplace
- Level: First
- Dimensions: 10 x 14
Cooling
- Central Air, Ceiling Fan(s)
Appliances
- Included: Dishwasher, Electric Cooktop, Electric Oven, Electric Range, Electric Water Heater, Microwave
- Laundry: Washer Hookup, Dryer Hookup
Features
- Eat-in Kitchen, Granite Counters
- Flooring: Carpet, Luxury Vinyl Plank, Stone
- Has basement: No
- Number of fireplaces: 2
- Fireplace features: Electric, Living Room
Interior area
- Total interior livable area: 2,100 sqft
Property
Parking
- Total spaces: 5
- Parking features: Additional Parking, Covered, Carport
- Garage spaces: 3
- Carport spaces: 2
- Covered spaces: 5
Features
- Levels: One
- Stories: 1
- Patio & porch: Awning(s), Rear Porch, Covered, Front Porch
- Pool features: None
- Fencing: Back Yard,Fenced,Front Yard,Pipe
Lot
- Size: 2.68 Acres
- Features: Acreage, Back Yard, Lawn, Landscaped, Pasture, Many Trees
- Residential vegetation: Grassed, Partially Wooded
Details
- Parcel number: 752388
Construction
Type & style
- Home type: SingleFamily
- Architectural style: Barndominium,Detached
- Property subtype: Single Family Residence
- Attached to another structure: Yes
Materials
- Metal Siding
- Foundation: Slab
- Roof: Metal
Condition
- Year built: 2021
Utilities & green energy
- Water: Community/Coop
- Utilities for property: Water Available
Community & neighborhood
Location
- Region: Springtown
- Subdivision: None
Price history
| Date | Event | Price |
|---|---|---|
| 10/7/2025 | Sold | -- |
Source: NTREIS #21012232 Report a problem | ||
| 9/23/2025 | Pending sale | $539,900$257/sqft |
Source: NTREIS #21012232 Report a problem | ||
| 9/8/2025 | Contingent | $539,900$257/sqft |
Source: NTREIS #21012232 Report a problem | ||
| 9/3/2025 | Price change | $539,900-1.8%$257/sqft |
Source: NTREIS #21012232 Report a problem | ||
| 8/19/2025 | Price change | $549,900-2.7%$262/sqft |
Source: NTREIS #21012232 Report a problem | ||
Public tax history
| Year | Property taxes | Tax assessment |
|---|---|---|
| 2025 | -- | $389,213 +42.5% |
| 2024 | $1,009 +40.2% | $273,179 +15.9% |
| 2023 | $720 | $235,785 +215.9% |
Find assessor info on the county website
Neighborhood: Salt Creek
Nearby schools
GreatSchools rating
- 6/10Poolville Elementary SchoolGrades: PK-5Distance: 3.2 mi
- 3/10Poolville J High SchoolGrades: 6-8Distance: 3.2 mi
- 4/10Poolville High SchoolGrades: 9-12Distance: 3.7 mi
Schools provided by the listing agent
- Elementary: Poolville
- High: Poolville
- District: Poolville ISD
Source: NTREIS. This data may not be complete. We recommend contacting the local school district to confirm school assignments for this home.
Get a cash offer in 3 minutes
Find out how much your home could sell for in as little as 3 minutes with a no-obligation cash offer.
Estimated market value$546,100
Get a cash offer in 3 minutes
Find out how much your home could sell for in as little as 3 minutes with a no-obligation cash offer.
Estimated market value
$546,100
