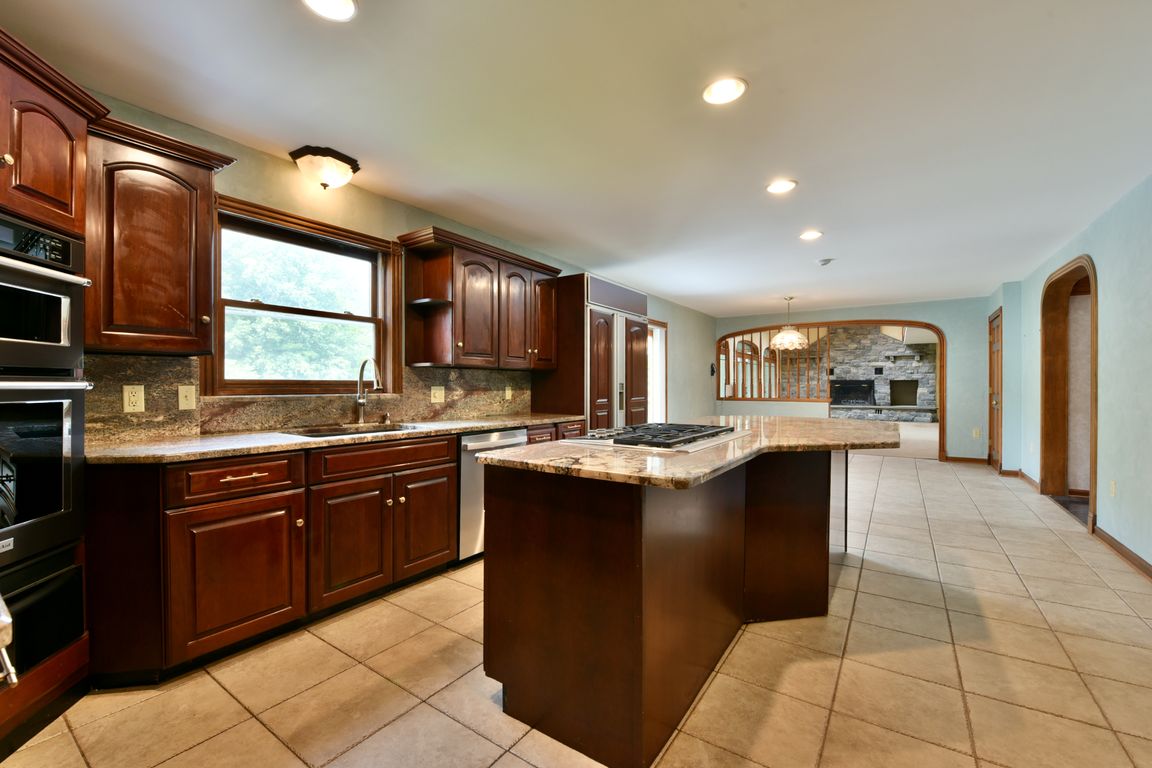
ActivePrice cut: $60K (8/7)
$1,490,000
4beds
4,765sqft
752 Waite Road, Clifton Park, NY 12065
4beds
4,765sqft
Single family residence, residential
Built in 1991
52.36 Acres
4 Garage spaces
$313 price/sqft
What's special
Inground poolLarge barnSerene pondLarge center islandSub-zero refrigeratorExpansive groundsBreakfast nook
Welcome to this exceptional private estate nestled on 52.36 picturesque acres, offering the perfect blend of luxury and functionality. A serene pond and expansive grounds set the tone for this truly special property. Outdoor features include a large Barn with endless possibilites. An inground pool surrounded by stamped concrete patios and ...
- 1 day
- on Zillow |
- 477 |
- 22 |
Source: Global MLS,MLS#: 202521571
Travel times
Kitchen
Family Room
Dining Room
Zillow last checked: 7 hours ago
Listing updated: August 07, 2025 at 08:25am
Listing by:
Howard Hanna Capital Inc 518-584-0743,
Christine A Gerber 518-848-7425
Source: Global MLS,MLS#: 202521571
Facts & features
Interior
Bedrooms & bathrooms
- Bedrooms: 4
- Bathrooms: 3
- Full bathrooms: 3
Bedroom
- Level: Second
Bedroom
- Level: Basement
Bedroom
- Level: First
Bedroom
- Level: Second
Bedroom
- Level: Second
Dining room
- Level: First
Family room
- Level: First
Foyer
- Level: First
Game room
- Level: Basement
Kitchen
- Level: First
Living room
- Level: First
Loft
- Level: Second
Mud room
- Level: First
Office
- Level: First
Other
- Level: Basement
Sun room
- Level: First
Utility room
- Level: Basement
Heating
- Forced Air, Natural Gas, Radiant Floor
Cooling
- Central Air
Appliances
- Included: Cooktop, Dishwasher, Double Oven, Microwave, Refrigerator, Washer/Dryer
- Laundry: Laundry Room, Main Level
Features
- Walk-In Closet(s), Wine Cellar, Cathedral Ceiling(s), Central Vacuum, Ceramic Tile Bath, Eat-in Kitchen, Kitchen Island
- Flooring: Carpet, Ceramic Tile, Hardwood
- Doors: Atrium Door
- Basement: Finished,Full,Walk-Out Access
- Number of fireplaces: 1
- Fireplace features: Family Room, Wood Burning
Interior area
- Total structure area: 4,765
- Total interior livable area: 4,765 sqft
- Finished area above ground: 4,765
- Finished area below ground: 800
Property
Parking
- Total spaces: 20
- Parking features: Off Street, Paved, Attached, Circular Driveway, Driveway, Garage Door Opener, Heated Garage
- Garage spaces: 4
- Has uncovered spaces: Yes
Features
- Patio & porch: Other, Front Porch, Patio
- Exterior features: Garden, Lighting
- Pool features: In Ground
- Fencing: Back Yard
- Waterfront features: Pond
- Body of water: Private Pond
Lot
- Size: 52.36 Acres
- Features: Secluded, Private, Sprinklers In Front, Sprinklers In Rear, Wetlands, Cleared, Garden, Landscaped
Details
- Additional structures: RV/Boat Storage, Barn(s)
- Parcel number: 412400 264.23
- Special conditions: Standard,48 Hour Contingency
Construction
Type & style
- Home type: SingleFamily
- Architectural style: Contemporary
- Property subtype: Single Family Residence, Residential
Materials
- Cedar, Stone
- Roof: Asphalt
Condition
- New construction: No
- Year built: 1991
Utilities & green energy
- Electric: Other, Circuit Breakers
- Sewer: Septic Tank
Community & HOA
Community
- Security: Smoke Detector(s), Security System Owned
HOA
- Has HOA: No
Location
- Region: Clifton Park
Financial & listing details
- Price per square foot: $313/sqft
- Tax assessed value: $1,259,189
- Annual tax amount: $22,662
- Date on market: 8/7/2025