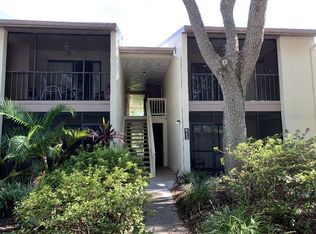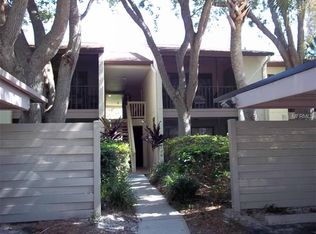Sold for $220,000
$220,000
752 White Pine Tree Rd APT 105, Venice, FL 34285
2beds
888sqft
Condominium
Built in 1983
-- sqft lot
$175,000 Zestimate®
$248/sqft
$1,874 Estimated rent
Home value
$175,000
$159,000 - $191,000
$1,874/mo
Zestimate® history
Loading...
Owner options
Explore your selling options
What's special
Welcome to Paradise. This beautiful ground floor 2 bed 2 bath convertible condo is looking for a new owner. TURNKEY FURNISHED. Situated under mature foliage and conveniently located next to the Phase V pool. Meticulously maintained and mostly updated! The kitchen features an open concept with updated kitchen cabinets and marble vinyl wrapped countertops. Both bathrooms are equipped with updated vanities, ceramic tile, and low-flow comfort height toilets. The master bedroom has its own private lanai and a large walk-in closet with customizable shelving. Bird Bay Village is a highly active social community with tons of amenities, clubs, and social events. The amenities include a Junior Olympic swimming pool, tennis courts, pickleball courts, fitness center, library, clubhouse with full kitchen and more! All these amenities being less than 5 minutes away from Historic Downtown Venice and area beaches. The well-renown Legacy Trail is conveniently located right outside the Bird Bay entrance. The Trail is 20 miles long for biking/hiking enthusiasts and is filled with breathtaking views and wildlife! This condo is the perfect investment, seasonal home, or forever home in Paradise! MOTIVATED SELLERS. BRING OFFERS.
Zillow last checked: 8 hours ago
Listing updated: December 08, 2023 at 09:57am
Listing Provided by:
Mitchell Roberts, PA 941-800-7959,
PARADISE REALTY OF VENICE INC 941-488-1111
Bought with:
Kathy Scanlon, 3461552
ZENNER REALTY
Source: Stellar MLS,MLS#: N6129052 Originating MLS: Venice
Originating MLS: Venice

Facts & features
Interior
Bedrooms & bathrooms
- Bedrooms: 2
- Bathrooms: 2
- Full bathrooms: 2
Primary bedroom
- Features: Ceiling Fan(s), Walk-In Closet(s)
- Level: First
- Dimensions: 12x14
Bedroom 2
- Features: Built-in Closet
- Level: First
- Dimensions: 11x11
Balcony porch lanai
- Features: Ceiling Fan(s)
- Level: First
- Dimensions: 4x11
Balcony porch lanai
- Features: Ceiling Fan(s)
- Level: First
- Dimensions: 4x11
Dining room
- Features: Ceiling Fan(s)
- Level: First
- Dimensions: 9x9
Kitchen
- Features: Ceiling Fan(s)
- Level: First
- Dimensions: 7x8
Living room
- Features: Ceiling Fan(s)
- Level: First
- Dimensions: 12x15
Heating
- Central, Electric
Cooling
- Central Air, Humidity Control
Appliances
- Included: Dishwasher, Disposal, Dryer, Electric Water Heater, Exhaust Fan, Microwave, Range, Refrigerator, Washer
- Laundry: Laundry Closet
Features
- Ceiling Fan(s), Living Room/Dining Room Combo, Open Floorplan, Solid Surface Counters
- Flooring: Carpet, Ceramic Tile
- Has fireplace: No
Interior area
- Total structure area: 1,064
- Total interior livable area: 888 sqft
Property
Parking
- Total spaces: 1
- Parking features: Guest
- Carport spaces: 1
Features
- Levels: One
- Stories: 1
- Patio & porch: Screened
- Exterior features: Storage
- Pool features: Heated, In Ground
Details
- Parcel number: 0406082233
- Zoning: PUD
- Special conditions: None
Construction
Type & style
- Home type: Condo
- Property subtype: Condominium
Materials
- Block, Stucco
- Foundation: Block
- Roof: Shingle
Condition
- New construction: No
- Year built: 1983
Utilities & green energy
- Sewer: Public Sewer
- Water: Public
- Utilities for property: Cable Available, Electricity Connected, Phone Available, Public, Sewer Connected, Underground Utilities
Community & neighborhood
Community
- Community features: Association Recreation - Owned, Buyer Approval Required, Clubhouse, Deed Restrictions, Fitness Center, Pool
Location
- Region: Venice
- Subdivision: BIRD BAY V
HOA & financial
HOA
- Has HOA: Yes
- HOA fee: $508 monthly
- Services included: Cable TV, Common Area Taxes, Community Pool, Reserve Fund, Insurance, Maintenance Structure, Maintenance Grounds, Maintenance Repairs, Manager, Pest Control, Pool Maintenance, Recreational Facilities, Sewer, Trash
- Association name: Bird Bay Village/Dave Richards
Other fees
- Pet fee: $0 monthly
Other financial information
- Total actual rent: 0
Other
Other facts
- Listing terms: Cash,Conventional
- Ownership: Condominium
- Road surface type: Asphalt
Price history
| Date | Event | Price |
|---|---|---|
| 12/8/2023 | Sold | $220,000-8.3%$248/sqft |
Source: | ||
| 11/14/2023 | Pending sale | $240,000$270/sqft |
Source: | ||
| 11/6/2023 | Price change | $240,000-7.3%$270/sqft |
Source: | ||
| 10/17/2023 | Listed for sale | $259,000+181.5%$292/sqft |
Source: | ||
| 3/7/2013 | Sold | $92,000-5.9%$104/sqft |
Source: Public Record Report a problem | ||
Public tax history
| Year | Property taxes | Tax assessment |
|---|---|---|
| 2025 | -- | $69,736 +2.9% |
| 2024 | $410 -81.9% | $67,771 -50.4% |
| 2023 | $2,266 +3.1% | $136,561 +10% |
Find assessor info on the county website
Neighborhood: Pinebrook
Nearby schools
GreatSchools rating
- 5/10Garden Elementary SchoolGrades: PK-5Distance: 3.1 mi
- 6/10Venice Middle SchoolGrades: 6-8Distance: 5.6 mi
- 6/10Venice Senior High SchoolGrades: 9-12Distance: 1.2 mi
Schools provided by the listing agent
- Elementary: Venice Elementary
- Middle: Venice Area Middle
- High: Venice Senior High
Source: Stellar MLS. This data may not be complete. We recommend contacting the local school district to confirm school assignments for this home.
Get a cash offer in 3 minutes
Find out how much your home could sell for in as little as 3 minutes with a no-obligation cash offer.
Estimated market value
$175,000

