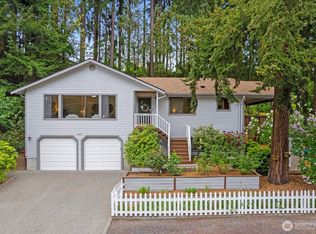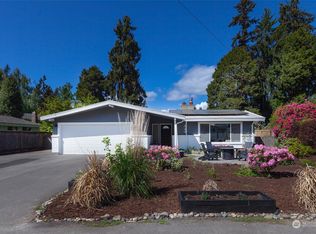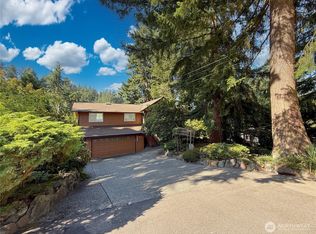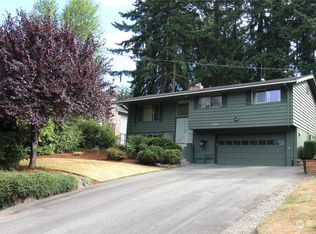Sold
Listed by:
Shui Guang Huang,
The Preview Group,
Lan Cao,
The Preview Group
Bought with: KW Greater Seattle
$930,000
7520 184th Place SW, Edmonds, WA 98026
3beds
1,622sqft
Single Family Residence
Built in 1982
0.31 Acres Lot
$918,600 Zestimate®
$573/sqft
$3,219 Estimated rent
Home value
$918,600
$854,000 - $992,000
$3,219/mo
Zestimate® history
Loading...
Owner options
Explore your selling options
What's special
Great opportunity to own this Custom Quality Rambler in Serene Setting*Flowing Floor Plan*3-BDRM/1.75 BTH*Both Living RM/Family RM Have Soaring Ceilings w/Nice Brick Fireplaces*Dining RM*Garden Window/Breakfast Bar in Kitchen*Skylight Brightens the Hallway*Solid Marble on Shower,Tub,BTH Counters & All Window Sills*MSTR Suite Has a Walk-in Closet. Huge Lot Allows Great Privacy/Potential on Non Through Street. minutes to Parks & Shops.
Zillow last checked: 8 hours ago
Listing updated: April 20, 2025 at 04:02am
Offers reviewed: Jan 14
Listed by:
Shui Guang Huang,
The Preview Group,
Lan Cao,
The Preview Group
Bought with:
Lindsey Sargent, 92440
KW Greater Seattle
Source: NWMLS,MLS#: 2321517
Facts & features
Interior
Bedrooms & bathrooms
- Bedrooms: 3
- Bathrooms: 2
- Full bathrooms: 1
- 3/4 bathrooms: 1
- Main level bathrooms: 2
- Main level bedrooms: 3
Primary bedroom
- Level: Main
Bedroom
- Level: Main
Bedroom
- Level: Main
Bathroom three quarter
- Level: Main
Bathroom full
- Level: Main
Den office
- Level: Garage
Dining room
- Level: Main
Family room
- Level: Main
Kitchen with eating space
- Level: Main
Living room
- Level: Main
Heating
- Fireplace(s), Forced Air
Cooling
- Central Air
Appliances
- Included: Dishwasher(s), Double Oven, Dryer(s), Disposal, Microwave(s), Refrigerator(s), Stove(s)/Range(s), Washer(s), Garbage Disposal, Water Heater: Gas, Water Heater Location: Garage
Features
- Dining Room
- Flooring: Hardwood
- Doors: French Doors
- Number of fireplaces: 2
- Fireplace features: Wood Burning, Main Level: 2, Fireplace
Interior area
- Total structure area: 1,622
- Total interior livable area: 1,622 sqft
Property
Parking
- Total spaces: 2
- Parking features: Driveway, Attached Garage
- Attached garage spaces: 2
Features
- Levels: One
- Stories: 1
- Patio & porch: Dining Room, Fireplace, French Doors, Hardwood, Walk-In Closet(s), Water Heater
Lot
- Size: 0.31 Acres
- Features: Open Lot, Paved, Cable TV, Deck, Fenced-Fully, Gas Available, High Speed Internet, Irrigation
- Topography: Level
- Residential vegetation: Fruit Trees, Garden Space
Details
- Parcel number: 477600004800
- Zoning: RS8
- Zoning description: Jurisdiction: County
- Special conditions: Standard
Construction
Type & style
- Home type: SingleFamily
- Property subtype: Single Family Residence
Materials
- Brick, Wood Siding
- Foundation: Poured Concrete
- Roof: Composition
Condition
- Year built: 1982
- Major remodel year: 1982
Utilities & green energy
- Electric: Company: Snohomish PUD/Puget Sound
- Sewer: Available, Company: City of Edmonds
- Water: Public, Company: City of Edmons
Community & neighborhood
Location
- Region: Edmonds
- Subdivision: Edmonds
Other
Other facts
- Listing terms: Cash Out,Conventional,FHA
- Cumulative days on market: 80 days
Price history
| Date | Event | Price |
|---|---|---|
| 3/20/2025 | Sold | $930,000-2.1%$573/sqft |
Source: | ||
| 2/23/2025 | Pending sale | $950,000$586/sqft |
Source: | ||
| 1/10/2025 | Listed for sale | $950,000+158.5%$586/sqft |
Source: | ||
| 7/31/2014 | Sold | $367,500+26.8%$227/sqft |
Source: Public Record | ||
| 10/18/2004 | Sold | $289,900$179/sqft |
Source: Public Record | ||
Public tax history
| Year | Property taxes | Tax assessment |
|---|---|---|
| 2024 | $5,591 +2.2% | $790,300 +2.5% |
| 2023 | $5,468 +3% | $771,300 -0.6% |
| 2022 | $5,309 +4.8% | $775,900 +27.5% |
Find assessor info on the county website
Neighborhood: 98026
Nearby schools
GreatSchools rating
- 9/10Seaview Elementary SchoolGrades: K-6Distance: 0.7 mi
- 7/10Meadowdale Middle SchoolGrades: 7-8Distance: 1.2 mi
- 6/10Meadowdale High SchoolGrades: 9-12Distance: 1.3 mi
Schools provided by the listing agent
- Elementary: Seaview ElemSv
- Middle: Meadowdale Mid
- High: Meadowdale High
Source: NWMLS. This data may not be complete. We recommend contacting the local school district to confirm school assignments for this home.

Get pre-qualified for a loan
At Zillow Home Loans, we can pre-qualify you in as little as 5 minutes with no impact to your credit score.An equal housing lender. NMLS #10287.
Sell for more on Zillow
Get a free Zillow Showcase℠ listing and you could sell for .
$918,600
2% more+ $18,372
With Zillow Showcase(estimated)
$936,972


