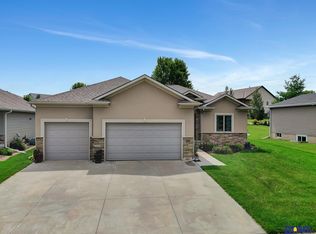Contract Pending-on market for back up offers. Gorgeous Thompson Creek home has an open floor concept with 4 bedrooms and 3 bathrooms. Nice 2 story entry; 9' ceilings throughout the main level and basement. The living room has many windows with vaulted ceilings and cozy gas fireplace. The kitchen with stainless appliances is open to the living rm and has nice sized two-tiered island breakfast bar with plenty of seating. Nice wood floors on the main floor area including the formal dining room. The master suite has its own full bath with his/her sinks and large walk-in closet. A unique feature with this home is the 300 sq ft usable space above the garage just waiting to be finished into a BR or family room. The finished basement, with new carpet throughout includes family room, 4th BR with egress window, bath and craft/exercise room. Outside is a large fenced yard, covered patio and lawn sprinklers. A lot of living space (3400+ sq ft finished), on dead end street, close to park & pond.
This property is off market, which means it's not currently listed for sale or rent on Zillow. This may be different from what's available on other websites or public sources.

