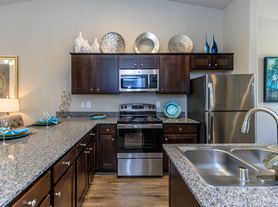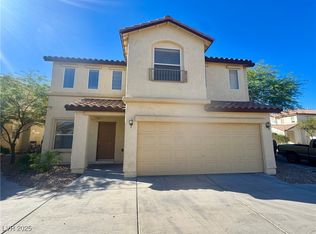HOME IS CENTERALLLY LOCATED IN SOUTHWEST LV NEAR 215 ACCESS, TWO STORY HOME FEATURING POOL/SPA COMBO IN A CUL DE SAC. 5 SPACIOUS BEDROOMS WITH TWO FULL & ONE 3/4TH BATHROOMS. ONE DOWNSTAIRS BEDROOM. LARGE FAMILY ROOM ADJACENT TO SPACIOUS KITCHEN. KITCHEN ISLAND IS MASSIVE WITH SITTING AREA, A LOT OF CABINET SPACE, WALKIN PANTRY AND STAINLESS STEEL APPLIANCES STAY. UPSTAIRS LOFT WITH 4 BEDROOMS INCLUDING THE MASTER. LAUNDRY ROOM WITH CABINETS AND CLOSET, WASHER AND DRYER STAY. FULL BALCONY OFF PRIMARY BEDROOM!! 2 SEPERATE PRIMARY WALK IN CLOSETS WITH AMAZING CUSTOM CLOSET SYSTEM. OUTSIDE AREA FEATURES A FULL COVERED PATIO / BALCONY OVERLOOKING POOL/SPA COMBO. SITTING AREA WITH GAS FIREPIT. POOL AREA IS FENCED OFF FOR SAFETY
The data relating to real estate for sale on this web site comes in part from the INTERNET DATA EXCHANGE Program of the Greater Las Vegas Association of REALTORS MLS. Real estate listings held by brokerage firms other than this site owner are marked with the IDX logo.
Information is deemed reliable but not guaranteed.
Copyright 2022 of the Greater Las Vegas Association of REALTORS MLS. All rights reserved.
House for rent
$6,300/mo
7520 Fontera Ct, Las Vegas, NV 89139
5beds
3,483sqft
Price may not include required fees and charges.
Singlefamily
Available now
Cats, dogs OK
Central air, electric, ceiling fan
In unit laundry
2 Attached garage spaces parking
-- Heating
What's special
- 60 days |
- -- |
- -- |
Travel times
Looking to buy when your lease ends?
With a 6% savings match, a first-time homebuyer savings account is designed to help you reach your down payment goals faster.
Offer exclusive to Foyer+; Terms apply. Details on landing page.
Facts & features
Interior
Bedrooms & bathrooms
- Bedrooms: 5
- Bathrooms: 3
- Full bathrooms: 2
- 3/4 bathrooms: 1
Cooling
- Central Air, Electric, Ceiling Fan
Appliances
- Included: Dishwasher, Disposal, Double Oven, Dryer, Microwave, Oven, Refrigerator, Stove, Washer
- Laundry: In Unit
Features
- Bedroom on Main Level, Ceiling Fan(s), Window Treatments
- Flooring: Carpet, Laminate, Tile
Interior area
- Total interior livable area: 3,483 sqft
Video & virtual tour
Property
Parking
- Total spaces: 2
- Parking features: Attached, Garage, Private, Covered
- Has attached garage: Yes
- Details: Contact manager
Features
- Stories: 2
- Exterior features: Contact manager
- Has private pool: Yes
- Has spa: Yes
- Spa features: Hottub Spa
Details
- Parcel number: 17611211003
Construction
Type & style
- Home type: SingleFamily
- Property subtype: SingleFamily
Condition
- Year built: 2013
Community & HOA
HOA
- Amenities included: Pool
Location
- Region: Las Vegas
Financial & listing details
- Lease term: Contact For Details
Price history
| Date | Event | Price |
|---|---|---|
| 10/13/2025 | Listing removed | $835,000+15.3%$240/sqft |
Source: | ||
| 5/13/2025 | Listed for rent | $6,300$2/sqft |
Source: LVR #2682764 | ||
| 7/20/2023 | Sold | $724,000-1.4%$208/sqft |
Source: | ||
| 6/2/2023 | Pending sale | $734,000$211/sqft |
Source: | ||
| 5/24/2023 | Listed for sale | $734,000+6.8%$211/sqft |
Source: | ||

