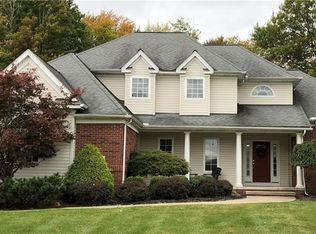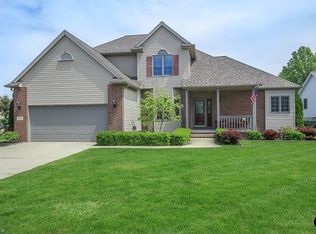Sold for $515,000 on 08/30/24
$515,000
7520 Hunting Lake Dr, Concord Township, OH 44077
3beds
2,379sqft
Single Family Residence
Built in 2003
0.46 Acres Lot
$554,500 Zestimate®
$216/sqft
$2,540 Estimated rent
Home value
$554,500
$488,000 - $632,000
$2,540/mo
Zestimate® history
Loading...
Owner options
Explore your selling options
What's special
Welcome to this exquisite 2003 custom-built ranch nestled in the sought after Hunt Club community in Quail Hollow. Step inside and you will be greeted by soaring cathedral ceilings that enhance the open floor plan, grand chandelier & hardwood floors. The heart of the home includes a kitchen with white cabinetry, some w/glass shelves & glass doors. There is an elegant dining space w/another grand chandelier & a morning room overlooking your peaceful yard. The great room includes a gas fireplace, surrounded by spectacular custom built shelves & cabinets that compliment the mantle. Skylights bring in tons of natural light. This meticulously designed home boasts a main floor master bedroom w/a spacious master bath & 2 closets, soaking tub & walk in shower. Main floor laundry room has a newer W/D, storage & a side exterior door. And don't worry, there is a handy powder room for all your guests, too! On the other side of the home, there are 2 bedrooms & a full bath offering a sense of privacy. One bedroom is set up for an office w/gorgeous double glass entry doors. The central vac system is found throughout the home for convenience. The covered back porch is an idyllic spot to unwind, and to lose yourself in the comfort of country-like living. It also offers views of the Quail Hollow golf course. The partially finished basement mimics the square footage of the main floor and offers endless possibilities w/plumbing ready for a mini-kitchen/bar & an additional bathroom, making it an ideal space for future expansion. Plus it has a walk-out door. Don't miss the opportunity to make this beautiful ranch your forever home! Security system, sprinkler system, & hardwired generator also included. The home was just professionally cleaned, including all duct work, hardwood floors & carpet. HVAC systems were also serviced. The seller is offering a one year warranty with America's Preferred Home Warranty.
Zillow last checked: 8 hours ago
Listing updated: September 05, 2024 at 01:07pm
Listing Provided by:
Pam Conley pam@neohioteam.com330-701-9529,
McDowell Homes Real Estate Services,
Stephanie A Bosworth 440-231-0458,
McDowell Homes Real Estate Services
Bought with:
Deborah M Pildner, 2003012878
Howard Hanna
Source: MLS Now,MLS#: 5055826 Originating MLS: Lake Geauga Area Association of REALTORS
Originating MLS: Lake Geauga Area Association of REALTORS
Facts & features
Interior
Bedrooms & bathrooms
- Bedrooms: 3
- Bathrooms: 3
- Full bathrooms: 2
- 1/2 bathrooms: 1
- Main level bathrooms: 3
- Main level bedrooms: 3
Primary bedroom
- Description: Private main floor owner's suite, on the opposite side of the house than the other 2 bedrooms. Ceiling fan,Flooring: Hardwood
- Level: First
Bedroom
- Description: Large closet space and ceiling fan,Flooring: Carpet
- Level: First
Bedroom
- Description: Double glass doors so you can be use as an office or your third bedroom, ceiling fan,Flooring: Carpet
- Level: First
Primary bathroom
- Description: Amazingly spacious, , soaking tub, walk-in closet, 2nd closet, walk-in shower, vanity,Flooring: Laminate
- Level: First
Bathroom
- Description: Flooring: Laminate
- Level: First
Dining room
- Description: Bay window with lots of natural light, and hardwood floors open to the main living area,Flooring: Hardwood
- Level: First
Entry foyer
- Description: Entry with new front door into a gorgeous open floor plan, high ceilings and hardwood floors. Grand chandelier,Flooring: Hardwood
- Level: First
Great room
- Description: Very spacious open floor plan with hardwood floors, custom designed built-ins, cathedral ceiling w/ fireplace, skylights,Flooring: Hardwood
- Features: Built-in Features, Cathedral Ceiling(s), Fireplace
- Level: First
Kitchen
- Description: Open floor plan, white cabinetry, fridge, stove, microwave, dishwasher. Pantry closet,Flooring: Hardwood
- Level: First
Laundry
- Description: Plenty of space to do your laundry on the main level and situated off the master bath. New washer and dryer to stay. Closet and cabinet space for all your laundry needs,Flooring: Laminate
- Level: First
Sitting room
- Description: Open to the spacious main floor living space overlooking the backyard, with patio door accessing the covered back porch,Flooring: Hardwood
- Level: First
Heating
- Forced Air, Fireplace(s), Gas
Cooling
- Central Air
Appliances
- Included: Dryer, Dishwasher, Microwave, Range, Refrigerator, Washer
- Laundry: Washer Hookup, Electric Dryer Hookup, Gas Dryer Hookup, Main Level, Laundry Room, Laundry Tub, Sink
Features
- Bookcases, Built-in Features, Ceiling Fan(s), Chandelier, Cathedral Ceiling(s), Entrance Foyer, Laminate Counters, Open Floorplan, Recessed Lighting, Storage, Soaking Tub, Vaulted Ceiling(s), Walk-In Closet(s), Central Vacuum
- Basement: Exterior Entry,Full,Interior Entry,Concrete,Partially Finished,Bath/Stubbed,Storage Space,Walk-Out Access,Sump Pump
- Number of fireplaces: 1
- Fireplace features: Great Room, Gas
Interior area
- Total structure area: 2,379
- Total interior livable area: 2,379 sqft
- Finished area above ground: 2,379
Property
Parking
- Total spaces: 3
- Parking features: Attached, Concrete, Direct Access, Driveway, Electricity, Garage, Garage Door Opener, Inside Entrance
- Attached garage spaces: 3
Features
- Levels: One
- Stories: 1
- Patio & porch: Rear Porch, Covered, Front Porch, Patio
- Exterior features: Sprinkler/Irrigation
- Has view: Yes
- View description: Golf Course
Lot
- Size: 0.46 Acres
- Features: On Golf Course
Details
- Parcel number: 08A013G000240
Construction
Type & style
- Home type: SingleFamily
- Architectural style: Ranch
- Property subtype: Single Family Residence
Materials
- Brick Veneer, Vinyl Siding
- Roof: Asphalt,Fiberglass
Condition
- Year built: 2003
Details
- Warranty included: Yes
Utilities & green energy
- Sewer: Public Sewer
- Water: Public
Community & neighborhood
Security
- Security features: Security System, Smoke Detector(s)
Location
- Region: Concord Township
- Subdivision: Quail Hollow No. 4
HOA & financial
HOA
- Has HOA: Yes
- HOA fee: $300 annually
- Services included: Common Area Maintenance
- Association name: The Hunt Club
Other
Other facts
- Listing terms: Cash,Conventional,FHA,VA Loan
Price history
| Date | Event | Price |
|---|---|---|
| 8/30/2024 | Sold | $515,000+6.2%$216/sqft |
Source: | ||
| 8/12/2024 | Pending sale | $485,000$204/sqft |
Source: | ||
| 7/27/2024 | Contingent | $485,000$204/sqft |
Source: | ||
| 7/22/2024 | Listed for sale | $485,000+58%$204/sqft |
Source: | ||
| 12/2/2003 | Sold | $306,900+256.9%$129/sqft |
Source: Public Record | ||
Public tax history
| Year | Property taxes | Tax assessment |
|---|---|---|
| 2024 | $7,204 +13.5% | $154,420 +30.2% |
| 2023 | $6,345 -0.1% | $118,570 |
| 2022 | $6,351 -0.5% | $118,570 |
Find assessor info on the county website
Neighborhood: 44077
Nearby schools
GreatSchools rating
- 8/10Leroy Elementary SchoolGrades: K-5Distance: 1.9 mi
- 6/10Henry F Lamuth Middle SchoolGrades: 6-8Distance: 1.8 mi
- 5/10Riverside Jr/Sr High SchoolGrades: 8-12Distance: 3.4 mi
Schools provided by the listing agent
- District: Riverside LSD Lake- 4306
Source: MLS Now. This data may not be complete. We recommend contacting the local school district to confirm school assignments for this home.

Get pre-qualified for a loan
At Zillow Home Loans, we can pre-qualify you in as little as 5 minutes with no impact to your credit score.An equal housing lender. NMLS #10287.
Sell for more on Zillow
Get a free Zillow Showcase℠ listing and you could sell for .
$554,500
2% more+ $11,090
With Zillow Showcase(estimated)
$565,590
