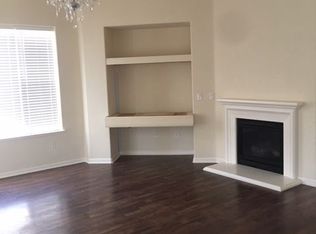Closed
$849,900
7520 Rough Rock Dr, Reno, NV 89502
4beds
2,557sqft
Single Family Residence
Built in 2012
0.33 Acres Lot
$868,900 Zestimate®
$332/sqft
$3,654 Estimated rent
Home value
$868,900
$825,000 - $912,000
$3,654/mo
Zestimate® history
Loading...
Owner options
Explore your selling options
What's special
Please call/text for additional photos and/or the 3D Virtual Tour! Interior/exterior furnishings are negotiable. Fabulous 4 bedroom home WITH A DEN too. Garage includes all storage cabinets/racks. Very open yet private floorplan. Many custom light fixtures and tons of hard surface flooring. Amazing views of the gorgeous canyon adjacent to home and extraordinary privacy due to the end of cul-de-sac location. Extraordinary landscaping and THREE gas fire pits. Amazing hiking trails out your front door!
Zillow last checked: 8 hours ago
Listing updated: May 14, 2025 at 04:10am
Listed by:
Ken Scott S.22991 775-741-7558,
RE/MAX Gold
Bought with:
Ken Scott, S.22991
RE/MAX Gold
Source: NNRMLS,MLS#: 240001110
Facts & features
Interior
Bedrooms & bathrooms
- Bedrooms: 4
- Bathrooms: 3
- Full bathrooms: 3
Heating
- Forced Air, Natural Gas
Cooling
- Central Air, Refrigerated
Appliances
- Included: Dishwasher, Disposal, Double Oven, Dryer, Gas Cooktop, Microwave, Refrigerator, Washer
- Laundry: Cabinets, Laundry Area, Laundry Room, Sink
Features
- Breakfast Bar, High Ceilings, Kitchen Island, Pantry, Master Downstairs, Smart Thermostat, Walk-In Closet(s)
- Flooring: Carpet, Ceramic Tile
- Windows: Blinds, Double Pane Windows, Vinyl Frames
- Number of fireplaces: 1
- Fireplace features: Circulating, Gas Log
Interior area
- Total structure area: 2,557
- Total interior livable area: 2,557 sqft
Property
Parking
- Total spaces: 3
- Parking features: Attached, Garage Door Opener
- Attached garage spaces: 3
Features
- Stories: 1
- Patio & porch: Patio
- Exterior features: Barbecue Stubbed In
- Fencing: Back Yard
- Has view: Yes
- View description: City, Desert, Mountain(s), Valley
Lot
- Size: 0.33 Acres
- Features: Cul-De-Sac, Landscaped, Open Lot, Sprinklers In Front
Details
- Parcel number: 05172106
- Zoning: Mds
Construction
Type & style
- Home type: SingleFamily
- Property subtype: Single Family Residence
Materials
- Stucco
- Foundation: Slab
- Roof: Pitched,Tile
Condition
- Year built: 2012
Utilities & green energy
- Sewer: Public Sewer
- Water: Public
- Utilities for property: Cable Available, Electricity Available, Internet Available, Natural Gas Available, Phone Available, Sewer Available, Water Available, Cellular Coverage, Water Meter Installed
Community & neighborhood
Security
- Security features: Smoke Detector(s)
Location
- Region: Reno
- Subdivision: Sharon Hill 10
Price history
| Date | Event | Price |
|---|---|---|
| 2/9/2026 | Listing removed | $3,750$1/sqft |
Source: Zillow Rentals Report a problem | ||
| 1/25/2026 | Price change | $3,750-10.7%$1/sqft |
Source: Zillow Rentals Report a problem | ||
| 10/7/2025 | Listed for rent | $4,200$2/sqft |
Source: Zillow Rentals Report a problem | ||
| 4/11/2024 | Listing removed | -- |
Source: Zillow Rentals Report a problem | ||
| 3/28/2024 | Sold | $849,900$332/sqft |
Source: | ||
Public tax history
| Year | Property taxes | Tax assessment |
|---|---|---|
| 2025 | $4,485 +7.9% | $213,544 +1.9% |
| 2024 | $4,157 +3% | $209,602 +4.4% |
| 2023 | $4,034 +3% | $200,728 +22.5% |
Find assessor info on the county website
Neighborhood: 89502
Nearby schools
GreatSchools rating
- 4/10Hidden Valley Elementary SchoolGrades: PK-5Distance: 0.8 mi
- 1/10Edward L Pine Middle SchoolGrades: 6-8Distance: 4.1 mi
- 4/10Earl Wooster High SchoolGrades: 9-12Distance: 4.4 mi
Schools provided by the listing agent
- Elementary: Hidden Valley
- Middle: Pine
- High: Wooster
Source: NNRMLS. This data may not be complete. We recommend contacting the local school district to confirm school assignments for this home.
Get a cash offer in 3 minutes
Find out how much your home could sell for in as little as 3 minutes with a no-obligation cash offer.
Estimated market value$868,900
Get a cash offer in 3 minutes
Find out how much your home could sell for in as little as 3 minutes with a no-obligation cash offer.
Estimated market value
$868,900
