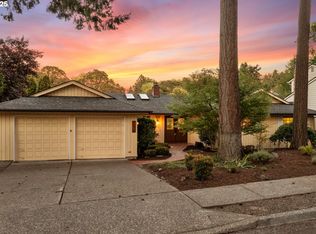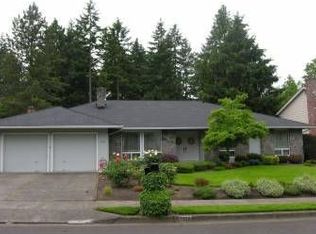Sold
$582,500
7520 SW 140th Ave, Beaverton, OR 97008
3beds
1,503sqft
Residential, Single Family Residence
Built in 1971
9,147.6 Square Feet Lot
$574,500 Zestimate®
$388/sqft
$2,747 Estimated rent
Home value
$574,500
$546,000 - $609,000
$2,747/mo
Zestimate® history
Loading...
Owner options
Explore your selling options
What's special
PRICE REDUSED. Welcome to this beautifully remodeled one-level home nestled in a quiet Beaverton neighborhood. This 3-bedroom, 2-bath gem features a spacious, light-filled layout with a stunning granite kitchen perfect for cooking and entertaining. Enjoy peace of mind with upgrades including a newer roof, updated siding, re-piping, newer furnace, and a newer air conditioner for year-round comfort. Step outside to your private, beautifully landscaped backyard—ideal for relaxing, gardening, or gatherings. The home also includes a 2-car garage and is conveniently located near parks, schools, and shopping. This move-in-ready home offers the perfect blend of modern updates and classic comfort. Don’t miss it!
Zillow last checked: 8 hours ago
Listing updated: September 08, 2025 at 12:02pm
Listed by:
Gity Najafi 503-547-4523,
MORE Realty
Bought with:
Sarah Eastlund, 201249448
The Agency Portland
Source: RMLS (OR),MLS#: 720238755
Facts & features
Interior
Bedrooms & bathrooms
- Bedrooms: 3
- Bathrooms: 2
- Full bathrooms: 2
- Main level bathrooms: 2
Primary bedroom
- Level: Main
Bedroom 2
- Level: Main
Bedroom 3
- Level: Main
Dining room
- Level: Main
Family room
- Level: Main
Kitchen
- Level: Main
Living room
- Level: Main
Heating
- Forced Air
Cooling
- Central Air
Appliances
- Included: Built In Oven, Disposal, Stainless Steel Appliance(s), Gas Water Heater, Tankless Water Heater
Features
- Cook Island, Granite, Kitchen Island, Pantry
- Flooring: Hardwood
- Windows: Double Pane Windows
- Basement: Crawl Space
- Number of fireplaces: 1
- Fireplace features: Stove, Wood Burning
Interior area
- Total structure area: 1,503
- Total interior livable area: 1,503 sqft
Property
Parking
- Total spaces: 2
- Parking features: Driveway, Off Street, Attached
- Attached garage spaces: 2
- Has uncovered spaces: Yes
Accessibility
- Accessibility features: Accessible Entrance, Kitchen Cabinets, Natural Lighting, One Level, Accessibility
Features
- Levels: One
- Stories: 1
- Patio & porch: Deck
- Exterior features: Garden
- Fencing: Fenced
- Has view: Yes
- View description: Seasonal
- Waterfront features: Seasonal
Lot
- Size: 9,147 sqft
- Features: Level, SqFt 7000 to 9999
Details
- Parcel number: R184062
Construction
Type & style
- Home type: SingleFamily
- Property subtype: Residential, Single Family Residence
Materials
- Cement Siding
- Foundation: Concrete Perimeter
- Roof: Composition
Condition
- Updated/Remodeled
- New construction: No
- Year built: 1971
Utilities & green energy
- Gas: Gas
- Sewer: Public Sewer
- Water: Public
Community & neighborhood
Location
- Region: Beaverton
Other
Other facts
- Listing terms: Cash,Conventional,FHA,VA Loan
- Road surface type: Paved
Price history
| Date | Event | Price |
|---|---|---|
| 9/8/2025 | Sold | $582,500-2.8%$388/sqft |
Source: | ||
| 8/15/2025 | Pending sale | $599,500$399/sqft |
Source: | ||
| 8/7/2025 | Price change | $599,500-2.5%$399/sqft |
Source: | ||
| 7/10/2025 | Listed for sale | $615,000+114.7%$409/sqft |
Source: | ||
| 11/30/2006 | Sold | $286,500$191/sqft |
Source: Public Record | ||
Public tax history
| Year | Property taxes | Tax assessment |
|---|---|---|
| 2025 | $7,146 +18.4% | $325,260 +17.1% |
| 2024 | $6,034 +5.9% | $277,650 +3% |
| 2023 | $5,697 +4.5% | $269,570 +3% |
Find assessor info on the county website
Neighborhood: Highland
Nearby schools
GreatSchools rating
- 7/10Fir Grove Elementary SchoolGrades: PK-5Distance: 0.6 mi
- 6/10Highland Park Middle SchoolGrades: 6-8Distance: 0.3 mi
- 5/10Southridge High SchoolGrades: 9-12Distance: 1.2 mi
Schools provided by the listing agent
- Elementary: Fir Grove
- Middle: Highland Park
- High: Southridge
Source: RMLS (OR). This data may not be complete. We recommend contacting the local school district to confirm school assignments for this home.
Get a cash offer in 3 minutes
Find out how much your home could sell for in as little as 3 minutes with a no-obligation cash offer.
Estimated market value
$574,500
Get a cash offer in 3 minutes
Find out how much your home could sell for in as little as 3 minutes with a no-obligation cash offer.
Estimated market value
$574,500

