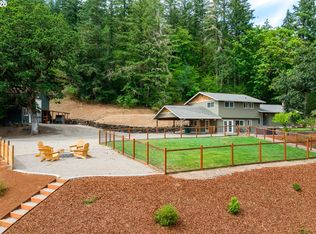**OPEN HOUSE CANCELLED-UNDER CONTRACT**Updated home with gorgeous views! Enjoy the breathtaking sunrises & sunsets from the main level & upper decks. Large kitchen w/ granite countertops, SS appliances and center island. Living rm w/ vaulted beamed ceilings & woodstove. Upper primary bedroom suite w/private deck & vaulted ceilings. Fully updated daylight basement w/ large utility room, possible use for in-law/ guest space. Outdoor shed, goat barn & fenced yard provides endless possibilities!
This property is off market, which means it's not currently listed for sale or rent on Zillow. This may be different from what's available on other websites or public sources.


