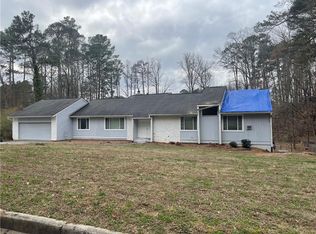Closed
$650,000
7520 Spalding Ln, Sandy Springs, GA 30350
5beds
2,914sqft
Single Family Residence, Residential
Built in 1974
1.16 Acres Lot
$718,000 Zestimate®
$223/sqft
$4,225 Estimated rent
Home value
$718,000
$675,000 - $768,000
$4,225/mo
Zestimate® history
Loading...
Owner options
Explore your selling options
What's special
Have you been frustrated with high-end remodels that don’t reflect your personal vision and tastes? This unique property allows you to create your dream home at your own pace and budget. As you approach the house, you'll be greeted by the most charming, traditional, sprawling, brick ranch. Step inside, and you'll find all the space you could have ever dreamed of. This expansive 5-bedroom, 4-bathroom home is awaiting the final touches. The basement is a haven for game enthusiasts, with ample space for a home theater, pool table, or other recreational activities. The combination of finished, semifinished, and unfinished (workshop) areas create an ideal layout for a personal office or project and hobby development. With its wet bar, bedroom, and full bathroom, this downstairs space requires only minor alterations to become an independent guest suite. The large lot size is a rare find in the city limits, offering ample space for expansion, gardening, or outdoor activities. Imagine the possibilities for a lush garden or a serene patio. This is an incredible opportunity to make your mark on a spacious home in a highly desirable location. Unleash your renovation ideas and turn this property into the home of your dreams.
Zillow last checked: 8 hours ago
Listing updated: December 06, 2023 at 10:53pm
Listing Provided by:
Aly Tiller,
Atlanta Fine Homes Sotheby's International,
Alex Robertson,
Atlanta Fine Homes Sotheby's International
Bought with:
NON-MLS NMLS
Non FMLS Member
Source: FMLS GA,MLS#: 7224059
Facts & features
Interior
Bedrooms & bathrooms
- Bedrooms: 5
- Bathrooms: 4
- Full bathrooms: 4
- Main level bathrooms: 3
- Main level bedrooms: 4
Primary bedroom
- Features: In-Law Floorplan, Master on Main, Oversized Master
- Level: In-Law Floorplan, Master on Main, Oversized Master
Bedroom
- Features: In-Law Floorplan, Master on Main, Oversized Master
Primary bathroom
- Features: Double Vanity
Dining room
- Features: Seats 12+, Separate Dining Room
Kitchen
- Features: Breakfast Bar, Cabinets Other, Eat-in Kitchen
Heating
- Central
Cooling
- Central Air
Appliances
- Included: Dishwasher, Electric Cooktop, Microwave, Refrigerator, Washer
- Laundry: Common Area, In Hall
Features
- Entrance Foyer
- Flooring: Carpet, Hardwood
- Windows: None
- Basement: Exterior Entry,Finished,Partial
- Number of fireplaces: 1
- Fireplace features: Family Room
- Common walls with other units/homes: No Common Walls
Interior area
- Total structure area: 2,914
- Total interior livable area: 2,914 sqft
Property
Parking
- Total spaces: 2
- Parking features: Driveway, Garage
- Garage spaces: 2
- Has uncovered spaces: Yes
Accessibility
- Accessibility features: None
Features
- Levels: One
- Stories: 1
- Patio & porch: Deck
- Exterior features: Other
- Pool features: None
- Spa features: None
- Fencing: None
- Has view: Yes
- View description: Other
- Waterfront features: None
- Body of water: None
Lot
- Size: 1.16 Acres
- Features: Back Yard
Details
- Additional structures: None
- Parcel number: 06 031000010084
- Other equipment: None
- Horse amenities: None
Construction
Type & style
- Home type: SingleFamily
- Architectural style: Ranch
- Property subtype: Single Family Residence, Residential
Materials
- Brick 4 Sides
- Foundation: Block
- Roof: Composition
Condition
- Resale
- New construction: No
- Year built: 1974
Utilities & green energy
- Electric: Other
- Sewer: Public Sewer, Septic Tank
- Water: Public
- Utilities for property: Other
Green energy
- Energy efficient items: None
- Energy generation: None
Community & neighborhood
Security
- Security features: Smoke Detector(s)
Community
- Community features: Other
Location
- Region: Sandy Springs
- Subdivision: Spalding Ferry
Other
Other facts
- Road surface type: Asphalt
Price history
| Date | Event | Price |
|---|---|---|
| 11/30/2023 | Sold | $650,000-3.7%$223/sqft |
Source: | ||
| 11/2/2023 | Pending sale | $675,000$232/sqft |
Source: | ||
| 10/20/2023 | Listed for sale | $675,000$232/sqft |
Source: | ||
Public tax history
| Year | Property taxes | Tax assessment |
|---|---|---|
| 2024 | $7,957 +458.4% | $257,920 +24.4% |
| 2023 | $1,425 -15.6% | $207,400 +17.8% |
| 2022 | $1,688 -0.2% | $176,120 +1.5% |
Find assessor info on the county website
Neighborhood: 30350
Nearby schools
GreatSchools rating
- 6/10Dunwoody Springs Elementary SchoolGrades: PK-5Distance: 4.1 mi
- 5/10Sandy Springs Charter Middle SchoolGrades: 6-8Distance: 4.5 mi
- 6/10North Springs Charter High SchoolGrades: 9-12Distance: 5.1 mi
Schools provided by the listing agent
- Elementary: Dunwoody Springs
- Middle: Sandy Springs
- High: North Springs
Source: FMLS GA. This data may not be complete. We recommend contacting the local school district to confirm school assignments for this home.
Get a cash offer in 3 minutes
Find out how much your home could sell for in as little as 3 minutes with a no-obligation cash offer.
Estimated market value
$718,000
Get a cash offer in 3 minutes
Find out how much your home could sell for in as little as 3 minutes with a no-obligation cash offer.
Estimated market value
$718,000
