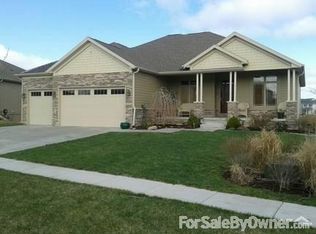Sold for $612,000
$612,000
7521 Exbury Rd, Lincoln, NE 68516
5beds
3,358sqft
Single Family Residence
Built in 2013
0.25 Acres Lot
$622,200 Zestimate®
$182/sqft
$3,337 Estimated rent
Home value
$622,200
$560,000 - $691,000
$3,337/mo
Zestimate® history
Loading...
Owner options
Explore your selling options
What's special
Enjoy the amazing view in this gorgeous ranch style home in Thompson Creek. The main floor features a spacious open kitchen and living room, laundry room with utility sink, 2 guest rooms, a full bathroom, and lovely primary suite which includes a double vanity, walk-in closet, and tiled shower. The finished basement welcomes you with a roomy family room, 2 additional bedrooms, full bath and large bonus room. The outdoor space is an oasis surrounded by beautiful landscaping and backing to a stocked pond where you can enjoy your private dock. Beautiful home in a great location close to schools, shopping and restaurants.
Zillow last checked: 8 hours ago
Listing updated: August 05, 2025 at 04:31pm
Listed by:
Kristi Reins 402-580-4791,
Nest Real Estate, LLC
Bought with:
Natalie Bubak
Woods Bros Realty
Source: GPRMLS,MLS#: 22516409
Facts & features
Interior
Bedrooms & bathrooms
- Bedrooms: 5
- Bathrooms: 3
- Full bathrooms: 2
- 3/4 bathrooms: 1
- Main level bathrooms: 2
Primary bedroom
- Level: Main
- Area: 238
- Dimensions: 17 x 14
Bedroom 2
- Level: Main
- Area: 132
- Dimensions: 12 x 11
Bedroom 3
- Level: Main
- Area: 132
- Dimensions: 12 x 11
Bedroom 4
- Level: Basement
- Area: 156
- Dimensions: 12 x 13
Bedroom 5
- Level: Basement
- Area: 156
- Dimensions: 12 x 13
Family room
- Level: Basement
Kitchen
- Level: Main
- Area: 165
- Dimensions: 15 x 11
Living room
- Level: Main
- Area: 288
- Dimensions: 16 x 18
Basement
- Area: 1908
Heating
- Natural Gas, Forced Air
Cooling
- Central Air
Features
- Basement: Walk-Out Access
- Number of fireplaces: 1
- Fireplace features: Direct-Vent Gas Fire
Interior area
- Total structure area: 3,358
- Total interior livable area: 3,358 sqft
- Finished area above ground: 1,908
- Finished area below ground: 1,450
Property
Parking
- Total spaces: 3
- Parking features: Attached
- Attached garage spaces: 3
Features
- Patio & porch: Porch, Covered Deck
- Exterior features: Sprinkler System, Drain Tile
- Fencing: None
Lot
- Size: 0.25 Acres
- Dimensions: 61 x 142 x 94 x 149
- Features: Over 1/4 up to 1/2 Acre
Details
- Parcel number: 1621115010000
Construction
Type & style
- Home type: SingleFamily
- Architectural style: Ranch
- Property subtype: Single Family Residence
Materials
- Foundation: Concrete Perimeter
Condition
- Not New and NOT a Model
- New construction: No
- Year built: 2013
Utilities & green energy
- Sewer: Public Sewer
- Water: Public
Community & neighborhood
Location
- Region: Lincoln
- Subdivision: Thompson Creek
HOA & financial
HOA
- Has HOA: Yes
- HOA fee: $200 annually
- Services included: Common Area Maintenance
- Association name: Thompson Creek HOA
Other
Other facts
- Listing terms: VA Loan,FHA,Conventional,Cash
- Ownership: Fee Simple
Price history
| Date | Event | Price |
|---|---|---|
| 8/4/2025 | Sold | $612,000-1.3%$182/sqft |
Source: | ||
| 7/1/2025 | Pending sale | $620,000$185/sqft |
Source: | ||
| 6/14/2025 | Price change | $620,000-1.6%$185/sqft |
Source: | ||
| 5/23/2025 | Listed for sale | $630,000+17.8%$188/sqft |
Source: | ||
| 11/11/2022 | Sold | $535,000+1.9%$159/sqft |
Source: | ||
Public tax history
| Year | Property taxes | Tax assessment |
|---|---|---|
| 2024 | $7,383 -17.5% | $534,200 |
| 2023 | $8,953 +1.9% | $534,200 +20.9% |
| 2022 | $8,789 -0.2% | $442,000 |
Find assessor info on the county website
Neighborhood: Family Acres
Nearby schools
GreatSchools rating
- 7/10Wysong ElementaryGrades: PK-5Distance: 0.3 mi
- 7/10Moore Middle SchoolGrades: 6-8Distance: 1.9 mi
- 5/10Southwest High SchoolGrades: 9-12Distance: 3.5 mi
Schools provided by the listing agent
- Elementary: Zeman
- Middle: Moore
- High: Lincoln Southwest
- District: Lincoln Public Schools
Source: GPRMLS. This data may not be complete. We recommend contacting the local school district to confirm school assignments for this home.

Get pre-qualified for a loan
At Zillow Home Loans, we can pre-qualify you in as little as 5 minutes with no impact to your credit score.An equal housing lender. NMLS #10287.
