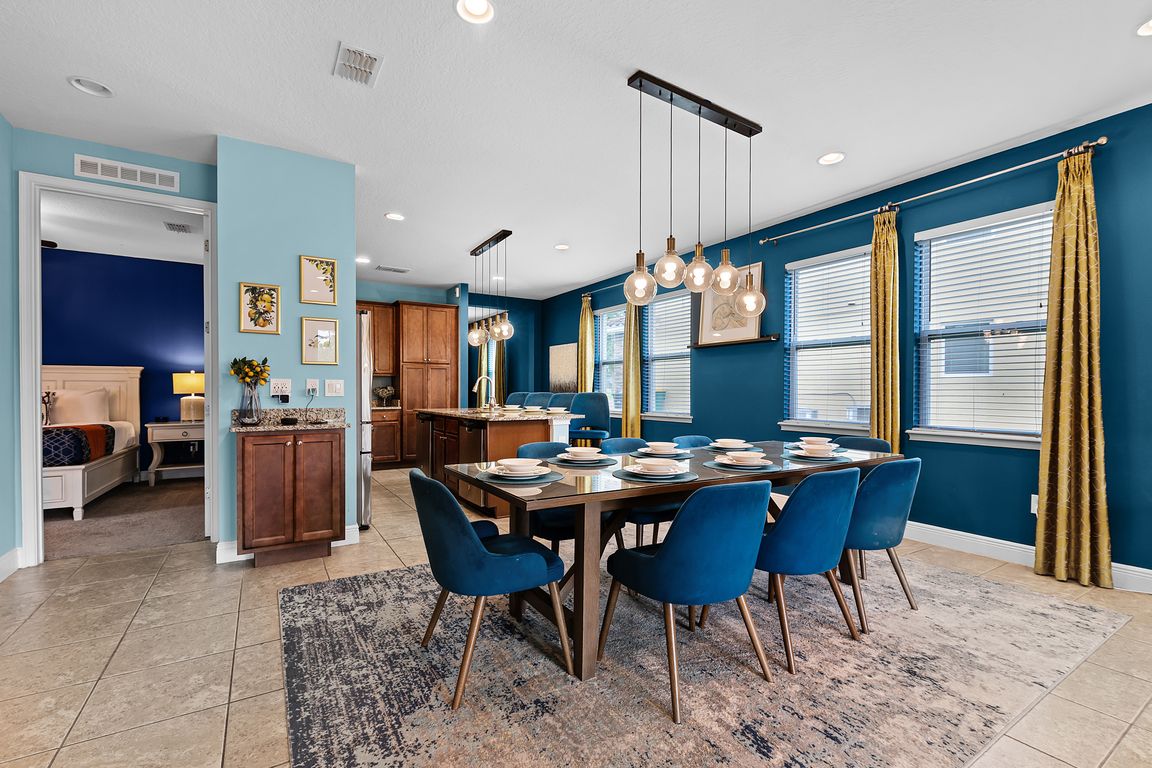
For sale
$675,000
8beds
3,412sqft
7521 Marker Ave, Kissimmee, FL 34747
8beds
3,412sqft
Single family residence
Built in 2016
10,019 sqft
2 Attached garage spaces
$198 price/sqft
$1,078 monthly HOA fee
What's special
Large center islandMultiple en-suitesEight generously sized bedroomsGranite countertopsConservation viewPrivate backyard retreatModern open-concept floor plan
Spacious 8-Bedroom Home with Pool and Conservation View in Encore at Reunion West Welcome to 7521 Marker Ave, a beautifully appointed 8-bedroom, 7-bathroom pool home located in the desirable Encore at Reunion West community in Kissimmee, FL. This expansive residence offers the perfect blend of comfort, style, and ...
- 89 days
- on Zillow |
- 114 |
- 1 |
Source: Stellar MLS,MLS#: O6309690 Originating MLS: Orlando Regional
Originating MLS: Orlando Regional
Travel times
Kitchen
Family Room
Primary Bedroom
Zillow last checked: 7 hours ago
Listing updated: 23 hours ago
Listing Provided by:
Veronica Figueroa 407-519-3980,
EXP REALTY LLC 888-883-8509,
Bradley Salyers,
EXP REALTY LLC
Source: Stellar MLS,MLS#: O6309690 Originating MLS: Orlando Regional
Originating MLS: Orlando Regional

Facts & features
Interior
Bedrooms & bathrooms
- Bedrooms: 8
- Bathrooms: 7
- Full bathrooms: 7
Primary bedroom
- Features: Walk-In Closet(s)
- Level: Second
- Area: 208 Square Feet
- Dimensions: 16x13
Bedroom 1
- Features: Built-in Closet
- Level: First
- Area: 143 Square Feet
- Dimensions: 13x11
Bedroom 2
- Features: Built-in Closet
- Level: First
- Area: 182 Square Feet
- Dimensions: 13x14
Bedroom 3
- Features: Built-in Closet
- Level: Second
- Area: 132 Square Feet
- Dimensions: 12x11
Bedroom 4
- Features: Built-in Closet
- Level: Second
- Area: 156 Square Feet
- Dimensions: 12x13
Bedroom 5
- Features: Built-in Closet
- Level: Second
- Area: 154 Square Feet
- Dimensions: 14x11
Bedroom 5
- Features: Built-in Closet
- Level: Second
- Area: 210 Square Feet
- Dimensions: 14x15
Bedroom 5
- Features: Built-in Closet
- Level: Second
- Area: 132 Square Feet
- Dimensions: 12x11
Dining room
- Level: First
- Area: 270 Square Feet
- Dimensions: 18x15
Foyer
- Level: First
- Area: 96 Square Feet
- Dimensions: 8x12
Great room
- Level: First
- Area: 140 Square Feet
- Dimensions: 14x10
Kitchen
- Level: First
- Area: 182 Square Feet
- Dimensions: 14x13
Loft
- Level: Second
- Area: 228 Square Feet
- Dimensions: 19x12
Heating
- Central
Cooling
- Central Air
Appliances
- Included: Oven, Cooktop, Dishwasher, Disposal, Dryer, Ice Maker, Microwave, Refrigerator, Washer
- Laundry: Upper Level
Features
- Ceiling Fan(s), Eating Space In Kitchen, Solid Surface Counters, Walk-In Closet(s)
- Flooring: Carpet, Tile
- Doors: Sliding Doors
- Windows: Blinds, Window Treatments
- Has fireplace: No
Interior area
- Total structure area: 3,412
- Total interior livable area: 3,412 sqft
Video & virtual tour
Property
Parking
- Total spaces: 2
- Parking features: Driveway, Garage Door Opener
- Attached garage spaces: 2
- Has uncovered spaces: Yes
Features
- Levels: Two
- Stories: 2
- Patio & porch: Covered, Rear Porch
- Exterior features: Irrigation System, Sidewalk
- Has private pool: Yes
- Pool features: Heated, In Ground, Pool Alarm
- Has spa: Yes
- Spa features: Heated, In Ground
- Has view: Yes
- View description: Park/Greenbelt
Lot
- Size: 10,019 Square Feet
- Features: Conservation Area
Details
- Parcel number: 232527492500010560
- Zoning: SFR
- Special conditions: None
Construction
Type & style
- Home type: SingleFamily
- Property subtype: Single Family Residence
Materials
- Block, Stucco
- Foundation: Slab
- Roof: Shingle
Condition
- New construction: No
- Year built: 2016
Utilities & green energy
- Sewer: Public Sewer
- Water: Public
- Utilities for property: Electricity Connected, Public, Sewer Connected, Street Lights, Water Connected
Community & HOA
Community
- Features: Fitness Center, Gated Community - Guard, Playground, Pool, Special Community Restrictions
- Subdivision: REUNION WEST PH 1 EAST
HOA
- Has HOA: Yes
- Amenities included: Cable TV, Clubhouse, Gated, Pool, Security
- Services included: 24-Hour Guard, Cable TV, Internet, Pool Maintenance, Trash
- HOA fee: $1,078 monthly
- HOA name: Artemis Lifestyles
- HOA phone: 407-705-2190
- Second HOA name: Reunion West Property Owners Association, Inc
- Pet fee: $0 monthly
Location
- Region: Kissimmee
Financial & listing details
- Price per square foot: $198/sqft
- Tax assessed value: $646,000
- Annual tax amount: $8,761
- Date on market: 5/16/2025
- Listing terms: Cash,Conventional,FHA,VA Loan
- Ownership: Fee Simple
- Total actual rent: 0
- Electric utility on property: Yes
- Road surface type: Asphalt