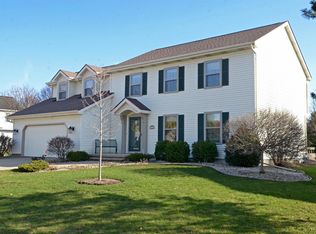Closed
$700,000
7521 Sawmill Road, Madison, WI 53717
4beds
2,623sqft
Single Family Residence
Built in 1992
10,454.4 Square Feet Lot
$718,000 Zestimate®
$267/sqft
$3,319 Estimated rent
Home value
$718,000
$675,000 - $768,000
$3,319/mo
Zestimate® history
Loading...
Owner options
Explore your selling options
What's special
A unique opportunity in the beautiful Wexford Village subdivision. This charming 4-bedroom, 3.5-bath home is nestled adjacent to open greenspace, within close proximity to walking paths, and scenic views of the retention pond from the 3 season porch, either of two decks or from the privacy of your fenced in backyard. Interior features two separate primary bedroom suites as well as laundry on both the main and upper levels. Relax in the main level living room, or beside the gas fireplace in the family room. Additional features include beautiful hardwood floors and stainless steel appliances. The owner's suite on the second level includes private access to a cozy sunroom with additional scenic views and a second gas fireplace.
Zillow last checked: 8 hours ago
Listing updated: June 06, 2025 at 10:09am
Listed by:
Frank Pohlkamp 608-225-5954,
Assist 2 Sell Homes 4 You Realty,
Preston Sigmon 608-445-3329,
Assist 2 Sell Homes 4 You Realty
Bought with:
Andy Kramer
Source: WIREX MLS,MLS#: 1998837 Originating MLS: South Central Wisconsin MLS
Originating MLS: South Central Wisconsin MLS
Facts & features
Interior
Bedrooms & bathrooms
- Bedrooms: 4
- Bathrooms: 4
- Full bathrooms: 3
- 1/2 bathrooms: 1
- Main level bedrooms: 1
Primary bedroom
- Level: Main
- Area: 195
- Dimensions: 15 x 13
Bedroom 2
- Level: Upper
- Area: 195
- Dimensions: 15 x 13
Bedroom 3
- Level: Upper
- Area: 120
- Dimensions: 12 x 10
Bedroom 4
- Level: Upper
- Area: 140
- Dimensions: 14 x 10
Bathroom
- Features: At least 1 Tub, Master Bedroom Bath: Full, Master Bedroom Bath, Master Bedroom Bath: Tub/Shower Combo
Dining room
- Level: Main
- Area: 108
- Dimensions: 12 x 9
Family room
- Level: Main
- Area: 247
- Dimensions: 19 x 13
Kitchen
- Level: Main
- Area: 121
- Dimensions: 11 x 11
Living room
- Level: Main
- Area: 156
- Dimensions: 13 x 12
Heating
- Natural Gas, Forced Air
Cooling
- Central Air
Appliances
- Included: Range/Oven, Refrigerator, Dishwasher, Disposal, Washer, Dryer, Water Softener
Features
- Walk-In Closet(s), High Speed Internet, Breakfast Bar
- Flooring: Wood or Sim.Wood Floors
- Windows: Skylight(s)
- Basement: Partial,Concrete
Interior area
- Total structure area: 2,623
- Total interior livable area: 2,623 sqft
- Finished area above ground: 2,623
- Finished area below ground: 0
Property
Parking
- Total spaces: 2
- Parking features: 2 Car, Attached, Garage Door Opener
- Attached garage spaces: 2
Features
- Levels: Two
- Stories: 2
- Patio & porch: Deck
- Fencing: Fenced Yard
Lot
- Size: 10,454 sqft
- Dimensions: 83 x 127
- Features: Sidewalks
Details
- Parcel number: 070814305160
- Zoning: PD
- Special conditions: Arms Length
Construction
Type & style
- Home type: SingleFamily
- Architectural style: Contemporary
- Property subtype: Single Family Residence
Materials
- Vinyl Siding, Brick
Condition
- 21+ Years
- New construction: No
- Year built: 1992
Utilities & green energy
- Sewer: Public Sewer
- Water: Public
- Utilities for property: Cable Available
Community & neighborhood
Location
- Region: Madison
- Subdivision: Wexford Village
- Municipality: Madison
Price history
| Date | Event | Price |
|---|---|---|
| 6/5/2025 | Sold | $700,000+0.7%$267/sqft |
Source: | ||
| 5/23/2025 | Pending sale | $694,900$265/sqft |
Source: | ||
| 5/21/2025 | Listed for sale | $694,900$265/sqft |
Source: | ||
Public tax history
| Year | Property taxes | Tax assessment |
|---|---|---|
| 2024 | $11,584 +4% | $591,800 +7% |
| 2023 | $11,144 | $553,100 +13% |
| 2022 | -- | $489,500 +13% |
Find assessor info on the county website
Neighborhood: Wexford Village
Nearby schools
GreatSchools rating
- 8/10Stephens Elementary SchoolGrades: PK-5Distance: 2.1 mi
- 5/10Jefferson Middle SchoolGrades: 6-8Distance: 1.2 mi
- 8/10Memorial High SchoolGrades: 9-12Distance: 1.3 mi
Schools provided by the listing agent
- Elementary: Stephens
- Middle: Jefferson
- High: Memorial
- District: Madison
Source: WIREX MLS. This data may not be complete. We recommend contacting the local school district to confirm school assignments for this home.
Get pre-qualified for a loan
At Zillow Home Loans, we can pre-qualify you in as little as 5 minutes with no impact to your credit score.An equal housing lender. NMLS #10287.
Sell with ease on Zillow
Get a Zillow Showcase℠ listing at no additional cost and you could sell for —faster.
$718,000
2% more+$14,360
With Zillow Showcase(estimated)$732,360
