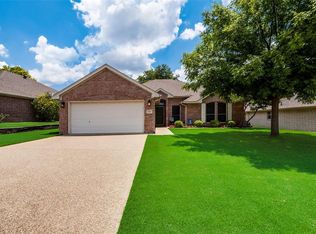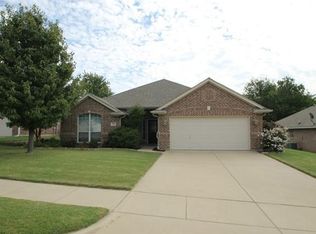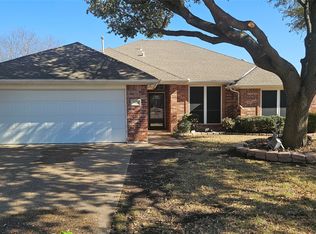Sold
Price Unknown
7521 Whitestone Ranch Rd, Benbrook, TX 76126
3beds
2,156sqft
Single Family Residence
Built in 2004
7,013.16 Square Feet Lot
$371,500 Zestimate®
$--/sqft
$2,641 Estimated rent
Home value
$371,500
$345,000 - $401,000
$2,641/mo
Zestimate® history
Loading...
Owner options
Explore your selling options
What's special
PRICE REDUCED! Open house on Saturday, July 5th, 10:00 am-1:00 pm
Stunning Fully Renovated Home Near Golf Course and Elementary School! Must see inside! AI staging in photos.
This beautifully renovated 3-bedroom, 2-bathroom, 1-study-room home offers the perfect blend of modern amenities and classic charm. It is situated just a short distance from Whitestone Golf Club and within walking distance of the elementary school.
Recent updates (April 2025) include new flooring in all living spaces, including three bedrooms, closets, fresh painting in the entire house, including all the cabinets in the kitchen and bathrooms, doors, trims, garage walls, and epoxy floor in the garage, and stylish finishes throughout. All kitchen appliances have been replaced with new high-end stainless steel appliances, and all the light fixtures have been replaced as well.
Living Areas: Open-concept living and dining areas perfect for entertaining, with large windows that provide plenty of natural light
Kitchen: This gourmet chef's kitchen features high-end stainless steel appliances, granite countertops, and a comfortable breakfast area with a lot of natural light, ensuring enjoyable mornings.
Master Suite: Spacious master suite with an elegant en-suite bathroom, featuring a soaking tub, walk-in shower, and dual vanity
Outdoor Living: Enjoy your mornings or evenings on the covered patio with serene views of the golf course—perfect for outdoor dining and relaxation. A vast green area with woods behind the house offers many possibilities for your outdoor living style and privacy.
This beautiful home offers style and comfort, a prime location for a convenient and active lifestyle, and so much more.
Please make an appointment, come and see it!
Zillow last checked: 8 hours ago
Listing updated: July 20, 2025 at 03:10pm
Listed by:
Aiqin Li 0820972 469-329-1828,
C21 Fine Homes Judge Fite 469-329-1828
Bought with:
Nora Parks
Nora Parks Realtors INC
Source: NTREIS,MLS#: 20914521
Facts & features
Interior
Bedrooms & bathrooms
- Bedrooms: 3
- Bathrooms: 2
- Full bathrooms: 2
Primary bedroom
- Features: Ceiling Fan(s), Dual Sinks, Garden Tub/Roman Tub, Separate Shower, Walk-In Closet(s)
- Level: First
- Dimensions: 19 x 14
Bedroom
- Features: Ceiling Fan(s)
- Level: First
- Dimensions: 13 x 12
Bedroom
- Features: Ceiling Fan(s)
- Level: First
- Dimensions: 13 x 12
Breakfast room nook
- Level: First
- Dimensions: 9 x 10
Den
- Level: First
- Dimensions: 13 x 12
Dining room
- Level: First
- Dimensions: 11 x 11
Kitchen
- Features: Pantry, Stone Counters
- Level: First
- Dimensions: 15 x 10
Living room
- Features: Fireplace
- Level: First
- Dimensions: 19 x 18
Utility room
- Level: First
- Dimensions: 6 x 6
Heating
- Natural Gas
Cooling
- Central Air
Appliances
- Included: Dishwasher, Electric Oven, Gas Cooktop, Disposal, Microwave
- Laundry: Electric Dryer Hookup
Features
- Eat-in Kitchen, Open Floorplan
- Flooring: Tile, Vinyl
- Has basement: No
- Number of fireplaces: 1
- Fireplace features: Family Room, Gas Log, Gas Starter, Wood Burning
Interior area
- Total interior livable area: 2,156 sqft
Property
Parking
- Total spaces: 4
- Parking features: Door-Single, Driveway, Garage Faces Front, Garage, Garage Door Opener, Lighted
- Attached garage spaces: 2
- Carport spaces: 2
- Covered spaces: 4
- Has uncovered spaces: Yes
Features
- Levels: One
- Stories: 1
- Patio & porch: Covered
- Exterior features: Private Yard
- Pool features: None
- Fencing: Wood
Lot
- Size: 7,013 sqft
Details
- Parcel number: 07648596
Construction
Type & style
- Home type: SingleFamily
- Architectural style: Traditional,Detached
- Property subtype: Single Family Residence
Materials
- Brick
- Foundation: Slab
- Roof: Shingle
Condition
- Year built: 2004
Utilities & green energy
- Sewer: Public Sewer
- Water: Public
- Utilities for property: Sewer Available, Water Available
Community & neighborhood
Security
- Security features: Security System, Fire Alarm
Community
- Community features: Golf, Park
Location
- Region: Benbrook
- Subdivision: Whitestone Ranch Add
HOA & financial
HOA
- Has HOA: Yes
- HOA fee: $400 annually
- Services included: Association Management
- Association name: vision community
- Association phone: 972-612-2303
Other
Other facts
- Listing terms: Cash,Conventional,FHA,VA Loan
Price history
| Date | Event | Price |
|---|---|---|
| 7/18/2025 | Sold | -- |
Source: NTREIS #20914521 Report a problem | ||
| 7/17/2025 | Pending sale | $399,900$185/sqft |
Source: NTREIS #20914521 Report a problem | ||
| 7/7/2025 | Contingent | $399,900$185/sqft |
Source: NTREIS #20914521 Report a problem | ||
| 6/28/2025 | Price change | $399,900-6.8%$185/sqft |
Source: NTREIS #20914521 Report a problem | ||
| 6/9/2025 | Price change | $429,000-2.3%$199/sqft |
Source: NTREIS #20914521 Report a problem | ||
Public tax history
| Year | Property taxes | Tax assessment |
|---|---|---|
| 2024 | $2,123 -31.4% | $391,053 +1.8% |
| 2023 | $3,096 -2.8% | $384,168 +14.8% |
| 2022 | $3,184 +2.1% | $334,581 +14.1% |
Find assessor info on the county website
Neighborhood: Whitestone Ranch
Nearby schools
GreatSchools rating
- 9/10Westpark Elementary SchoolGrades: PK-5Distance: 0.2 mi
- 4/10Benbrook Middle/High SchoolGrades: 6-12Distance: 0.3 mi
Schools provided by the listing agent
- Elementary: Westpark
- Middle: Benbrook
- High: Benbrook
- District: Fort Worth ISD
Source: NTREIS. This data may not be complete. We recommend contacting the local school district to confirm school assignments for this home.
Get a cash offer in 3 minutes
Find out how much your home could sell for in as little as 3 minutes with a no-obligation cash offer.
Estimated market value$371,500
Get a cash offer in 3 minutes
Find out how much your home could sell for in as little as 3 minutes with a no-obligation cash offer.
Estimated market value
$371,500


