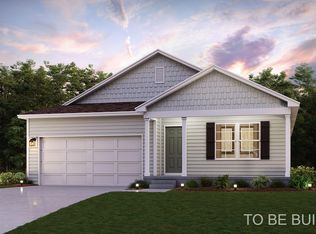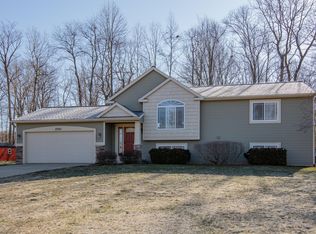Sold
$336,000
75211 Ridgeway, Lawton, MI 49065
4beds
2,000sqft
Single Family Residence
Built in 2007
0.8 Acres Lot
$369,400 Zestimate®
$168/sqft
$2,327 Estimated rent
Home value
$369,400
$351,000 - $388,000
$2,327/mo
Zestimate® history
Loading...
Owner options
Explore your selling options
What's special
Welcome home! Well maintained bi-level offering 4 bedrooms, 3 baths & 2,000 Sq. ft. of finished living space. Excellent location, situated on a .8 lot in the highly sought after Woodridge subdivision in Lawton School District. Inside you are greeted with a spacious open floor plan featuring vaulted ceilings, a functional kitchen with center island, eating area and access to back deck. There are two bedrooms and 2 full baths located on the main floor including the primary with ensuite bath. The beautifully finished lower level walkout offers a family room, 2 additional bedrooms and a full bath. Huge backyard with lots of mature trees for privacy, a new storage shed and tons of space for children and pets. Attached 2-car garage. Updated composite decking and water softener.
Zillow last checked: 8 hours ago
Listing updated: June 07, 2023 at 01:34pm
Listed by:
Pamella M Knapp 269-488-6561,
RE/MAX Advantage,
Patrick L McCullough 269-808-2561,
RE/MAX Advantage
Bought with:
Wendy L Lyster, 6501299433
RE/MAX Advantage
Source: MichRIC,MLS#: 23009718
Facts & features
Interior
Bedrooms & bathrooms
- Bedrooms: 4
- Bathrooms: 3
- Full bathrooms: 3
- Main level bedrooms: 2
Heating
- Forced Air
Cooling
- Central Air
Appliances
- Included: Dishwasher, Dryer, Range, Refrigerator, Washer, Water Softener Owned
Features
- Ceiling Fan(s), Center Island
- Basement: Daylight
- Has fireplace: No
Interior area
- Total structure area: 1,050
- Total interior livable area: 2,000 sqft
- Finished area below ground: 0
Property
Parking
- Total spaces: 2
- Parking features: Attached, Garage Door Opener
- Garage spaces: 2
Features
- Stories: 2
Lot
- Size: 0.80 Acres
- Dimensions: 132 x 271 x 132 x 268
- Features: Level
Details
- Additional structures: Shed(s)
- Parcel number: 801625000800
Construction
Type & style
- Home type: SingleFamily
- Property subtype: Single Family Residence
Materials
- Vinyl Siding
- Roof: Composition
Condition
- New construction: No
- Year built: 2007
Utilities & green energy
- Sewer: Septic Tank
- Water: Well
Community & neighborhood
Location
- Region: Lawton
Other
Other facts
- Listing terms: Cash,FHA,VA Loan,USDA Loan,MSHDA,Conventional
- Road surface type: Paved
Price history
| Date | Event | Price |
|---|---|---|
| 5/18/2023 | Sold | $336,000+6.7%$168/sqft |
Source: | ||
| 4/5/2023 | Pending sale | $315,000$158/sqft |
Source: | ||
| 4/4/2023 | Listed for sale | $315,000+84.8%$158/sqft |
Source: | ||
| 8/4/2015 | Sold | $170,500+25.5%$85/sqft |
Source: Public Record Report a problem | ||
| 5/27/2008 | Sold | $135,900$68/sqft |
Source: Public Record Report a problem | ||
Public tax history
| Year | Property taxes | Tax assessment |
|---|---|---|
| 2024 | $2,991 +5% | $166,400 +17.6% |
| 2023 | $2,848 | $141,500 +7.1% |
| 2022 | -- | $132,100 +14.8% |
Find assessor info on the county website
Neighborhood: 49065
Nearby schools
GreatSchools rating
- 4/10Lawton Middle SchoolGrades: 5-8Distance: 3.3 mi
- 6/10Lawton High SchoolGrades: 8-12Distance: 3.3 mi
- 7/10Lawton Elementary SchoolGrades: PK-4Distance: 3.8 mi

Get pre-qualified for a loan
At Zillow Home Loans, we can pre-qualify you in as little as 5 minutes with no impact to your credit score.An equal housing lender. NMLS #10287.
Sell for more on Zillow
Get a free Zillow Showcase℠ listing and you could sell for .
$369,400
2% more+ $7,388
With Zillow Showcase(estimated)
$376,788
