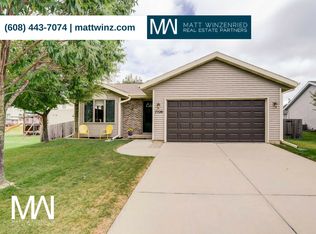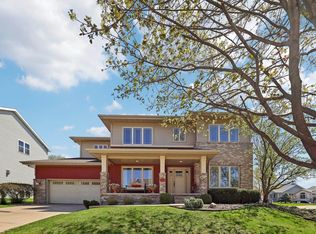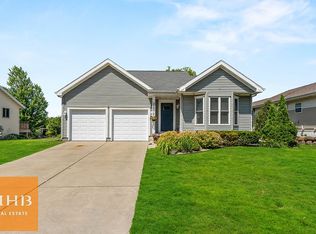Closed
$477,000
7522 Crawling Stone Road, Madison, WI 53719
4beds
1,938sqft
Single Family Residence
Built in 2000
10,018.8 Square Feet Lot
$483,500 Zestimate®
$246/sqft
$2,914 Estimated rent
Home value
$483,500
$454,000 - $513,000
$2,914/mo
Zestimate® history
Loading...
Owner options
Explore your selling options
What's special
Inviting four bedroom, 2 bath split-level home with attached front-load two car garage on Madison's westside. Spacious open concept living area makes a great hosting space with lots of natural light and hardwood floors! Upper level boasts three large bedrooms (including primary bedroom) and laundry room. Finished basement includes large rec room and bedroom (currently used as home office) with LOTS of storage. Perfect area for board gaming space! Large backyard is lined with a wooden fence and includes a deck, perfect for summer grilling! Just off McKee Road, making access to grocery stores and a daily commute a breeze! Walking distance to several parks and tens minutes from Epic!
Zillow last checked: 8 hours ago
Listing updated: October 17, 2025 at 09:31am
Listed by:
Helen Pazen Pref:608-729-5445,
Stark Company, REALTORS
Bought with:
Dan Chin Homes Team
Source: WIREX MLS,MLS#: 2007996 Originating MLS: South Central Wisconsin MLS
Originating MLS: South Central Wisconsin MLS
Facts & features
Interior
Bedrooms & bathrooms
- Bedrooms: 4
- Bathrooms: 2
- Full bathrooms: 2
Primary bedroom
- Level: Upper
- Area: 154
- Dimensions: 14 x 11
Bedroom 2
- Level: Upper
- Area: 132
- Dimensions: 12 x 11
Bedroom 3
- Level: Upper
- Area: 168
- Dimensions: 14 x 12
Bedroom 4
- Level: Lower
- Area: 143
- Dimensions: 13 x 11
Bathroom
- Features: At least 1 Tub, No Master Bedroom Bath
Kitchen
- Level: Main
- Area: 210
- Dimensions: 21 x 10
Living room
- Level: Main
- Area: 210
- Dimensions: 15 x 14
Heating
- Natural Gas, Forced Air
Cooling
- Central Air
Appliances
- Included: Range/Oven, Refrigerator, Dishwasher, Microwave, Washer, Dryer, Water Softener, ENERGY STAR Qualified Appliances
Features
- Walk-In Closet(s), Cathedral/vaulted ceiling, High Speed Internet
- Flooring: Wood or Sim.Wood Floors
- Windows: Low Emissivity Windows
- Basement: Partial,Exposed,Full Size Windows,Partially Finished,Concrete
Interior area
- Total structure area: 1,938
- Total interior livable area: 1,938 sqft
- Finished area above ground: 1,418
- Finished area below ground: 520
Property
Parking
- Total spaces: 2
- Parking features: 2 Car, Attached, Garage Door Opener
- Attached garage spaces: 2
Features
- Levels: Tri-Level
- Patio & porch: Deck
- Fencing: Fenced Yard
Lot
- Size: 10,018 sqft
- Features: Sidewalks
Details
- Parcel number: 060802304050
- Zoning: R2
- Special conditions: Arms Length
Construction
Type & style
- Home type: SingleFamily
- Property subtype: Single Family Residence
Materials
- Vinyl Siding, Brick, Stone
Condition
- 21+ Years
- New construction: No
- Year built: 2000
Utilities & green energy
- Sewer: Public Sewer
- Water: Public
Green energy
- Green verification: ENERGY STAR Certified Homes
Community & neighborhood
Location
- Region: Madison
- Municipality: Madison
Price history
| Date | Event | Price |
|---|---|---|
| 10/8/2025 | Sold | $477,000+0.4%$246/sqft |
Source: | ||
| 9/8/2025 | Contingent | $475,000$245/sqft |
Source: | ||
| 9/4/2025 | Listed for sale | $475,000-1%$245/sqft |
Source: | ||
| 8/16/2025 | Listing removed | $480,000$248/sqft |
Source: | ||
| 7/12/2025 | Price change | $480,000-2%$248/sqft |
Source: | ||
Public tax history
| Year | Property taxes | Tax assessment |
|---|---|---|
| 2024 | $9,100 +2% | $464,900 +5% |
| 2023 | $8,922 | $442,800 +13% |
| 2022 | -- | $391,900 +14% |
Find assessor info on the county website
Neighborhood: 53719
Nearby schools
GreatSchools rating
- 7/10Huegel Elementary SchoolGrades: PK-5Distance: 1.4 mi
- 4/10Toki Middle SchoolGrades: 6-8Distance: 2.3 mi
- 8/10Memorial High SchoolGrades: 9-12Distance: 3.1 mi
Schools provided by the listing agent
- Elementary: Huegel
- Middle: Toki
- High: Memorial
- District: Madison
Source: WIREX MLS. This data may not be complete. We recommend contacting the local school district to confirm school assignments for this home.
Get pre-qualified for a loan
At Zillow Home Loans, we can pre-qualify you in as little as 5 minutes with no impact to your credit score.An equal housing lender. NMLS #10287.
Sell for more on Zillow
Get a Zillow Showcase℠ listing at no additional cost and you could sell for .
$483,500
2% more+$9,670
With Zillow Showcase(estimated)$493,170


