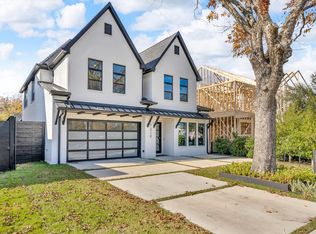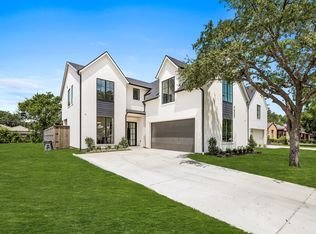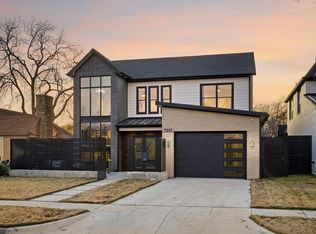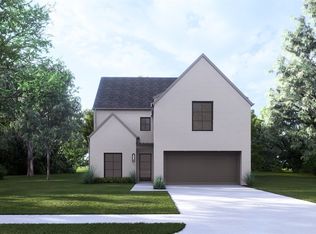Sold
Price Unknown
7523 Robin Rd, Dallas, TX 75209
4beds
4,126sqft
Single Family Residence
Built in 2025
7,492.32 Square Feet Lot
$1,675,400 Zestimate®
$--/sqft
$7,263 Estimated rent
Home value
$1,675,400
$1.52M - $1.83M
$7,263/mo
Zestimate® history
Loading...
Owner options
Explore your selling options
What's special
Luxury new construction by Olerio Homes offers exceptional craftsmanship and meticulous attention to detail, with a sleek design and high-end finishes throughout. Thoughtfully designed, it features Visual Comfort lighting, marble fireplace surround, decorative ceiling treatments, foam insulation, Level 4 smooth finish walls, 8-foot solid core interior doors, soft-close custom cabinetry, and white oak hardwood flooring.
The open-concept layout offers effortless flow, with the primary suite conveniently located on the main level. The spa-inspired bath boasts marble accents, a spacious walk-in shower, freestanding tub, and an oversized custom closet. Upstairs includes three additional bedrooms and a large game room, perfect for entertaining or everyday living.
Ideally situated just minutes from Inwood Village, Highland Park Village, the Dallas North Tollway, and Love Field—this exceptional home blends style, comfort, and convenience in one of Dallas’ most sought-after areas.
Zillow last checked: 8 hours ago
Listing updated: August 24, 2025 at 01:37pm
Listed by:
Ashley Moss 0531165,
Moss Residential, LLC 817-966-7904
Bought with:
Wayne Bartley JR
Monument Realty
Source: NTREIS,MLS#: 20985863
Facts & features
Interior
Bedrooms & bathrooms
- Bedrooms: 4
- Bathrooms: 5
- Full bathrooms: 4
- 1/2 bathrooms: 1
Primary bedroom
- Features: En Suite Bathroom, Walk-In Closet(s)
- Level: First
- Dimensions: 18 x 15
Bedroom
- Features: En Suite Bathroom
- Level: Second
- Dimensions: 15 x 16
Bedroom
- Features: En Suite Bathroom
- Level: Second
- Dimensions: 17 x 15
Bedroom
- Features: En Suite Bathroom
- Level: Second
- Dimensions: 16 x 15
Living room
- Features: Built-in Features, Fireplace
- Level: First
- Dimensions: 18 x 23
Loft
- Level: Second
- Dimensions: 23 x 26
Heating
- Central
Cooling
- Central Air, Electric
Appliances
- Included: Built-In Refrigerator, Double Oven, Gas Cooktop
- Laundry: Laundry in Utility Room
Features
- Decorative/Designer Lighting Fixtures, Kitchen Island, Loft, Open Floorplan, Pantry, Walk-In Closet(s)
- Flooring: Tile, Wood
- Has basement: No
- Number of fireplaces: 2
- Fireplace features: Gas Starter, Living Room, Outside
Interior area
- Total interior livable area: 4,126 sqft
Property
Parking
- Total spaces: 2
- Parking features: Garage, Garage Door Opener
- Attached garage spaces: 2
Accessibility
- Accessibility features: Smart Technology
Features
- Levels: Two
- Stories: 2
- Patio & porch: Covered
- Pool features: None
- Fencing: Wood
Lot
- Size: 7,492 sqft
- Features: Interior Lot
Details
- Parcel number: 00000342703000000
Construction
Type & style
- Home type: SingleFamily
- Architectural style: Contemporary/Modern,Traditional,Detached
- Property subtype: Single Family Residence
Materials
- Brick
- Foundation: Slab
- Roof: Composition
Condition
- Year built: 2025
Utilities & green energy
- Sewer: Public Sewer
- Water: Public
- Utilities for property: Electricity Available, Sewer Available, Water Available
Green energy
- Energy efficient items: Doors, HVAC, Roof, Windows
Community & neighborhood
Security
- Security features: Fire Alarm
Location
- Region: Dallas
- Subdivision: Lovers Lane Heights
Other
Other facts
- Listing terms: Cash,Conventional
Price history
| Date | Event | Price |
|---|---|---|
| 8/18/2025 | Sold | -- |
Source: NTREIS #20985863 Report a problem | ||
| 8/15/2025 | Pending sale | $1,695,000$411/sqft |
Source: NTREIS #20985863 Report a problem | ||
| 8/11/2025 | Contingent | $1,695,000$411/sqft |
Source: NTREIS #20985863 Report a problem | ||
| 7/2/2025 | Listed for sale | $1,695,000$411/sqft |
Source: NTREIS #20985863 Report a problem | ||
Public tax history
| Year | Property taxes | Tax assessment |
|---|---|---|
| 2025 | $17,213 +54% | $773,030 +54.6% |
| 2024 | $11,175 +362.6% | $500,000 -4.6% |
| 2023 | $2,416 -1.2% | $524,130 +12.4% |
Find assessor info on the county website
Neighborhood: Bluffview
Nearby schools
GreatSchools rating
- 7/10K.B. Polk Center for Academically Talented and GiftedGrades: PK-8Distance: 0.6 mi
- 4/10Thomas Jefferson High SchoolGrades: 9-12Distance: 2.6 mi
- 3/10Francisco Medrano Middle SchoolGrades: 6-8Distance: 3.6 mi
Schools provided by the listing agent
- Elementary: Maplelawn
- Middle: Tasby
- High: Woodrow Wilson
- District: Dallas ISD
Source: NTREIS. This data may not be complete. We recommend contacting the local school district to confirm school assignments for this home.
Get a cash offer in 3 minutes
Find out how much your home could sell for in as little as 3 minutes with a no-obligation cash offer.
Estimated market value$1,675,400
Get a cash offer in 3 minutes
Find out how much your home could sell for in as little as 3 minutes with a no-obligation cash offer.
Estimated market value
$1,675,400



