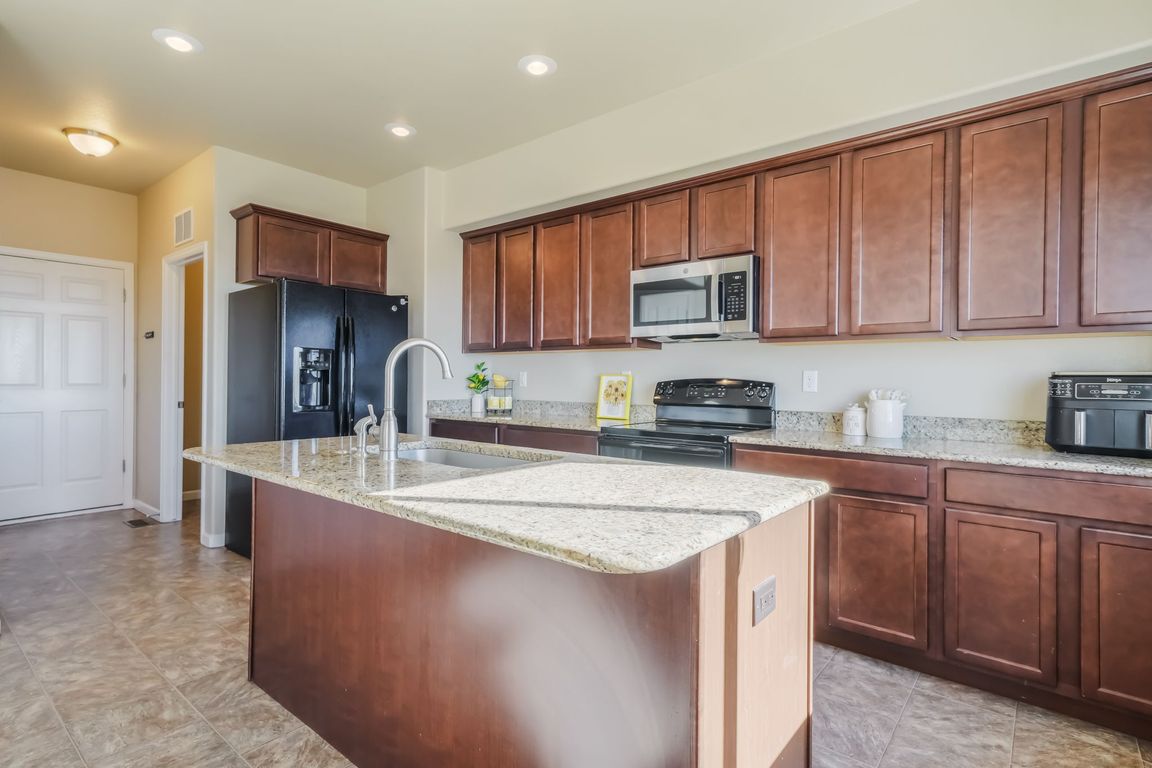
For salePrice cut: $10K (6/9)
$464,900
4beds
2,868sqft
7523 Saynassalo Point, Peyton, CO 80831
4beds
2,868sqft
Single family residence
Built in 2015
5,566 sqft
2 Attached garage spaces
$162 price/sqft
$194 monthly HOA fee
What's special
Privacy fenceBeautiful mountain viewsFinished basementUnparalleled viewsFarmhouse sinkOversized two-car garageSpacious lot
This immaculate two-story home, situated on a spacious lot, offers breathtaking views of Pikes Peak and resides within School District 49. The main level features 9-foot ceilings and open-concept living space with 18-foot vaulted ceiling. The upgraded kitchen boasts elegant dark maple cabinetry, granite countertops, farmhouse sink, pantry, and GE appliances. ...
- 185 days
- on Zillow |
- 421 |
- 26 |
Likely to sell faster than
Source: Pikes Peak MLS,MLS#: 5603409
Travel times
Kitchen
Family Room
Primary Bedroom
Basement (Finished)
Bathroom
Bedroom
Breakfast Nook
Zillow last checked: 7 hours ago
Listing updated: July 16, 2025 at 09:03pm
Listed by:
Aimee Fletcher CLHMS GRI 719-425-5020,
Exp Realty LLC,
Tricia Mandeville ABR CLHMS CNHS CRS GRI MRP SFR 719-728-0923
Source: Pikes Peak MLS,MLS#: 5603409
Facts & features
Interior
Bedrooms & bathrooms
- Bedrooms: 4
- Bathrooms: 4
- Full bathrooms: 3
- 1/2 bathrooms: 1
Primary bedroom
- Level: Main
- Area: 240 Square Feet
- Dimensions: 16 x 15
Heating
- Forced Air
Cooling
- Central Air
Appliances
- Included: Dishwasher, Disposal, Dryer, Microwave, Oven, Refrigerator, Washer, Humidifier
- Laundry: Electric Hook-up, Main Level
Features
- 5-Pc Bath, 9Ft + Ceilings, Vaulted Ceiling(s), High Speed Internet, Pantry, Secondary Suite w/in Home, Smart Thermostat
- Flooring: Carpet, Vinyl/Linoleum, Wood Laminate
- Windows: Window Coverings
- Basement: Full,Partially Finished
- Has fireplace: No
- Fireplace features: None
Interior area
- Total structure area: 2,868
- Total interior livable area: 2,868 sqft
- Finished area above ground: 1,759
- Finished area below ground: 1,109
Video & virtual tour
Property
Parking
- Total spaces: 2
- Parking features: Attached, Even with Main Level, Garage Door Opener, Concrete Driveway
- Attached garage spaces: 2
Features
- Levels: Two
- Stories: 2
- Patio & porch: Concrete
- Fencing: Back Yard
- Has view: Yes
- View description: City, Mountain(s), View of Pikes Peak
Lot
- Size: 5,566.97 Square Feet
- Features: Level, Near Fire Station, Near Hospital, Near Schools, Near Shopping Center, HOA Required $
Details
- Parcel number: 5301401319
Construction
Type & style
- Home type: SingleFamily
- Property subtype: Single Family Residence
Materials
- Stucco, Framed on Lot
- Roof: Composite Shingle
Condition
- Existing Home
- New construction: No
- Year built: 2015
Details
- Builder model: The Harbor
- Builder name: MasterBilt Homes, Inc
Utilities & green energy
- Water: Assoc/Distr
- Utilities for property: Electricity Available, See Remarks
Community & HOA
Community
- Features: Community Center, Fitness Center, See Prop Desc Remarks, Pool, Recreation Room
HOA
- Has HOA: Yes
- Services included: Common Utilities, Covenant Enforcement, Management, Sewer, Water, Other, See Show/Agent Remarks
- HOA fee: $194 monthly
Location
- Region: Peyton
Financial & listing details
- Price per square foot: $162/sqft
- Tax assessed value: $488,690
- Annual tax amount: $1,948
- Date on market: 2/7/2025
- Listing terms: Assumable,Cash,Conventional,FHA,VA Loan
- Electric utility on property: Yes