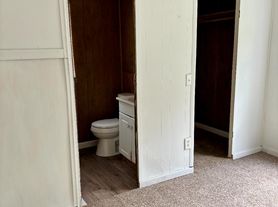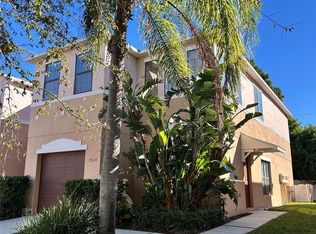Just Reduced. Experience luxury living in this spacious 4-bedroom, 3-bathroom home, featuring an additional office that can easily serve as a fifth bedroom. Boasting 2,924 square feet of thoughtfully designed living space, this home offers high-end upgrades throughout and a seamless open floor plan ideal for comfort and entertaining. The heart of the home is the gourmet kitchen, equipped with upgraded stainless-steel appliances, granite countertops, custom cabinetry, and a large center island that is perfect for both everyday living and hosting guests. The main level includes a conveniently located office across from a full bathroom, with direct access to the outdoor deck. This is ideal for guests or a private workspace. Upstairs, the expansive 34' x 15' primary suite is a true retreat, featuring a private sitting area, a luxurious en-suite bathroom with double vanity, and two oversized walk-in closets. Enjoy serene water views, modern finishes, and all the space you need in a home that combines elegance with functionality.
House for rent
$2,400/mo
7524 Dragon Fly Loop, Gibsonton, FL 33534
4beds
2,924sqft
Price may not include required fees and charges.
Singlefamily
Available now
Cats, dogs OK
Central air, zoned
In unit laundry
2 Attached garage spaces parking
Electric, solar, central, heat pump
What's special
Modern finishesLarge center islandPrivate sitting areaGranite countertopsOutdoor deckOpen floor planCustom cabinetry
- 187 days |
- -- |
- -- |
Travel times
Looking to buy when your lease ends?
Consider a first-time homebuyer savings account designed to grow your down payment with up to a 6% match & a competitive APY.
Facts & features
Interior
Bedrooms & bathrooms
- Bedrooms: 4
- Bathrooms: 3
- Full bathrooms: 3
Heating
- Electric, Solar, Central, Heat Pump
Cooling
- Central Air, Zoned
Appliances
- Included: Dishwasher, Disposal, Microwave, Range
- Laundry: In Unit, Inside
Features
- Living Room/Dining Room Combo, Open Floorplan, PrimaryBedroom Upstairs, Solid Surface Counters, Solid Wood Cabinets, Stone Counters, Walk-In Closet(s)
Interior area
- Total interior livable area: 2,924 sqft
Video & virtual tour
Property
Parking
- Total spaces: 2
- Parking features: Attached, Covered
- Has attached garage: Yes
- Details: Contact manager
Features
- Stories: 2
- Exterior features: Conservation Area, Covered, Deck, Heating system: Central, Heating: Electric, Heating: Solar, In County, Inside, Irrigation System, Living Room/Dining Room Combo, Lot Features: Conservation Area, In County, Open Floorplan, Patio, Playground, Pond, Pool, Porch, PrimaryBedroom Upstairs, Solid Surface Counters, Solid Wood Cabinets, South Bay Lakes, Stone Counters, View Type: Pond, Walk-In Closet(s)
- Has water view: Yes
- Water view: Waterfront
Details
- Parcel number: 193035774000002000530U
Construction
Type & style
- Home type: SingleFamily
- Property subtype: SingleFamily
Condition
- Year built: 2005
Community & HOA
Community
- Features: Playground
HOA
- Amenities included: Pond Year Round
Location
- Region: Gibsonton
Financial & listing details
- Lease term: Contact For Details
Price history
| Date | Event | Price |
|---|---|---|
| 10/26/2025 | Price change | $2,400-2%$1/sqft |
Source: Stellar MLS #TB8385951 | ||
| 9/2/2025 | Price change | $2,450-2%$1/sqft |
Source: Stellar MLS #TB8385951 | ||
| 8/18/2025 | Price change | $2,500-5.7%$1/sqft |
Source: Stellar MLS #TB8385951 | ||
| 7/28/2025 | Price change | $2,650-5.4%$1/sqft |
Source: Stellar MLS #TB8385951 | ||
| 6/24/2025 | Price change | $2,800-3.4%$1/sqft |
Source: Stellar MLS #TB8385951 | ||

