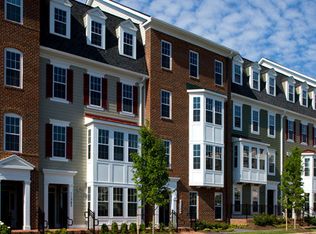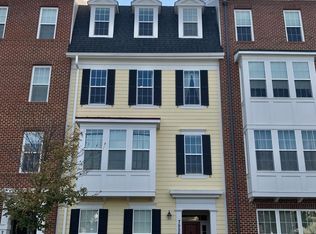Sold for $530,000 on 06/23/25
$530,000
7524 Morris St UNIT 5, Fulton, MD 20759
2beds
2,180sqft
Townhouse
Built in 2014
0.01 Square Feet Lot
$538,700 Zestimate®
$243/sqft
$3,287 Estimated rent
Home value
$538,700
$506,000 - $576,000
$3,287/mo
Zestimate® history
Loading...
Owner options
Explore your selling options
What's special
Welcome to this beautifully maintained 2-bedroom, 2.5-bath condo in Fulton, right in the heart of the highly desirable Maple Lawn Farms Hillside community. With thoughtfully designed living space across two levels, this home offers the perfect blend of warmth, comfort, and convenience. As you enter, you’re greeted by a spacious first-floor flex area, perfect for a home office, den, or cozy lounge space. Upstairs, the main living area opens up to a welcoming and light-filled layout, featuring the kitchen, dining, living spaces, and bedrooms, all with an easy flow ideal for both everyday living and entertaining. The spacious primary bedroom offers a peaceful retreat complete with a private en suite bathroom. Large windows throughout the upper level create a comfortable and relaxing atmosphere. Beautiful chocolate-colored hardwood floors and cozy carpet in each room add elegance and warmth, while the kitchen shines with brand-new stainless steel appliances and granite countertops. A new HVAC system installed in 2025 ensures year-round comfort, and a private garage provides added storage and everyday ease. Life in Maple Lawn means more than just a beautiful home. You’ll enjoy access to a community pool, fitness center, rentable event space, and even a summer camp program. Stroll to local shops, restaurants, services, and more just steps from your door. Schedule your appointment and come see what makes life in Maple Lawn so special!
Zillow last checked: 8 hours ago
Listing updated: June 23, 2025 at 05:03pm
Listed by:
Vanessa Shaw 240-410-7724,
The KW Collective
Bought with:
David Wagner, SP200202808
RE/MAX Realty Centre, Inc.
Source: Bright MLS,MLS#: MDHW2053742
Facts & features
Interior
Bedrooms & bathrooms
- Bedrooms: 2
- Bathrooms: 3
- Full bathrooms: 2
- 1/2 bathrooms: 1
- Main level bathrooms: 2
- Main level bedrooms: 2
Primary bedroom
- Level: Main
Bedroom 2
- Level: Main
Primary bathroom
- Level: Main
Bathroom 2
- Level: Main
Bathroom 3
- Level: Lower
Dining room
- Level: Main
Family room
- Level: Lower
Kitchen
- Level: Main
Living room
- Level: Main
Heating
- Heat Pump, Natural Gas
Cooling
- Central Air, Electric
Appliances
- Included: Dishwasher, Disposal, Dryer, Microwave, Cooktop, Washer, Gas Water Heater
- Laundry: Main Level, Washer In Unit, Dryer In Unit
Features
- Breakfast Area, Combination Kitchen/Living, Family Room Off Kitchen, Primary Bath(s), Walk-In Closet(s)
- Flooring: Hardwood, Carpet, Ceramic Tile, Wood
- Has basement: No
- Has fireplace: No
Interior area
- Total structure area: 4,360
- Total interior livable area: 2,180 sqft
- Finished area above ground: 2,180
- Finished area below ground: 0
Property
Parking
- Total spaces: 1
- Parking features: Garage Faces Rear, Attached, Driveway
- Attached garage spaces: 1
- Has uncovered spaces: Yes
Accessibility
- Accessibility features: None
Features
- Levels: Two
- Stories: 2
- Exterior features: Sidewalks
- Pool features: Community
Lot
- Size: 0.01 sqft
Details
- Additional structures: Above Grade, Below Grade
- Parcel number: 1405595873
- Zoning: RESIDENTIAL
- Special conditions: Standard
Construction
Type & style
- Home type: Townhouse
- Architectural style: Colonial
- Property subtype: Townhouse
Materials
- Brick, Brick Front
- Foundation: Slab
Condition
- New construction: No
- Year built: 2014
Utilities & green energy
- Sewer: Public Sewer
- Water: Public
- Utilities for property: Underground Utilities
Community & neighborhood
Location
- Region: Fulton
- Subdivision: Maple Lawn Farms
- Municipality: a
HOA & financial
HOA
- Has HOA: Yes
- HOA fee: $76 monthly
- Amenities included: Clubhouse, Community Center, Fitness Center, Pool, Tot Lots/Playground, Basketball Court, Recreation Facilities, Tennis Court(s)
- Services included: Pool(s), Maintenance Grounds, Road Maintenance, Common Area Maintenance, Snow Removal, Trash
- Association name: MAPLE LAWN HOMEOWNERS ASSOCIATION
Other fees
- Condo and coop fee: $363 monthly
Other
Other facts
- Listing agreement: Exclusive Right To Sell
- Listing terms: Conventional,Cash,FHA
- Ownership: Fee Simple
Price history
| Date | Event | Price |
|---|---|---|
| 6/23/2025 | Sold | $530,000-4.5%$243/sqft |
Source: | ||
| 6/3/2025 | Pending sale | $555,000$255/sqft |
Source: | ||
| 5/23/2025 | Listed for sale | $555,000$255/sqft |
Source: | ||
Public tax history
Tax history is unavailable.
Neighborhood: 20759
Nearby schools
GreatSchools rating
- 8/10Fulton Elementary SchoolGrades: PK-5Distance: 0.8 mi
- 9/10Lime Kiln Middle SchoolGrades: 6-8Distance: 0.8 mi
- 7/10Reservoir High SchoolGrades: 9-12Distance: 0.7 mi
Schools provided by the listing agent
- Elementary: Fulton
- Middle: Lime Kiln
- High: Reservoir
- District: Howard County Public School System
Source: Bright MLS. This data may not be complete. We recommend contacting the local school district to confirm school assignments for this home.

Get pre-qualified for a loan
At Zillow Home Loans, we can pre-qualify you in as little as 5 minutes with no impact to your credit score.An equal housing lender. NMLS #10287.
Sell for more on Zillow
Get a free Zillow Showcase℠ listing and you could sell for .
$538,700
2% more+ $10,774
With Zillow Showcase(estimated)
$549,474
