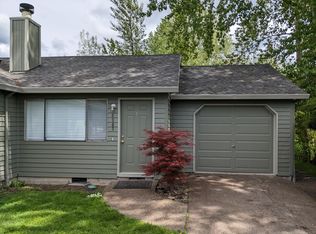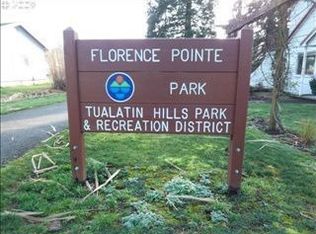Sold
$605,000
7524 SW Florence Ln, Portland, OR 97223
3beds
1,249sqft
Residential, Single Family Residence
Built in 2009
8,276.4 Square Feet Lot
$595,700 Zestimate®
$484/sqft
$2,531 Estimated rent
Home value
$595,700
$566,000 - $631,000
$2,531/mo
Zestimate® history
Loading...
Owner options
Explore your selling options
What's special
Tucked in the heart of the Garden Home- Whitford neighborhood and just steps from Florence Pointe Park, this 3 bedroom, 2 bath craftsman style home is full of charm, character, and thoughtful updates. From the original hardwood floors to the antique push-button light switches, vintage details have been lovingly preserved throughout.The kitchen features built-in stainless steel gas appliances and a central island with bar seating, perfect for quick breakfasts or casual entertaining. The living and dining areas are warm and welcoming, anchored by a stunning stone fireplace and ideal for cozy nights in or gathering with friends. A built-in sound system connection adds modern ease to everyday living and hosting.The primary bathroom is a true highlight, complete with a timeless clawfoot tub that invites you to unwind. Outside, enjoy a large, partially covered patio, perfect for outdoor dining, entertaining, or simply relaxing in your own backyard oasis.Triple-paned windows throughout the home not only enhance energy efficiency but are designed with easy-open, drop-down functionality for simple cleaning, inside and out.This incredibly well-maintained home offers the perfect blend of vintage charm and everyday convenience in a prime location. Don’t miss your chance to make it yours!
Zillow last checked: 8 hours ago
Listing updated: July 31, 2025 at 06:00am
Listed by:
Harley Yoder hlyrealty@gmail.com,
Real Broker
Bought with:
Nicole Arnold, 201210100
Redfin
Source: RMLS (OR),MLS#: 548722959
Facts & features
Interior
Bedrooms & bathrooms
- Bedrooms: 3
- Bathrooms: 2
- Full bathrooms: 2
- Main level bathrooms: 2
Primary bedroom
- Features: Hardwood Floors, Closet
- Level: Main
- Area: 182
- Dimensions: 14 x 13
Bedroom 2
- Features: Hardwood Floors, Closet
- Level: Main
- Area: 110
- Dimensions: 10 x 11
Bedroom 3
- Features: Hardwood Floors, Patio
- Level: Main
- Area: 110
- Dimensions: 11 x 10
Dining room
- Features: Hardwood Floors, High Ceilings
- Level: Main
- Area: 110
- Dimensions: 11 x 10
Kitchen
- Features: Dishwasher, Gas Appliances, Hardwood Floors, Island, Kitchen, High Ceilings
- Level: Main
- Area: 126
- Width: 9
Living room
- Features: Vaulted Ceiling
- Level: Main
- Area: 255
- Dimensions: 15 x 17
Heating
- Heat Pump
Cooling
- Central Air
Appliances
- Included: Built In Oven, Built-In Range, Built-In Refrigerator, Dishwasher, Gas Appliances, Stainless Steel Appliance(s), Gas Water Heater
Features
- High Ceilings, High Speed Internet, Soaking Tub, Sound System, Vaulted Ceiling(s), Closet, Kitchen Island, Kitchen
- Flooring: Hardwood, Wood
- Windows: Triple Pane Windows
- Basement: Crawl Space
- Number of fireplaces: 1
- Fireplace features: Gas
Interior area
- Total structure area: 1,249
- Total interior livable area: 1,249 sqft
Property
Parking
- Total spaces: 2
- Parking features: Driveway, Garage Door Opener, Attached
- Attached garage spaces: 2
- Has uncovered spaces: Yes
Features
- Levels: One
- Stories: 1
- Patio & porch: Covered Patio, Porch, Patio
- Exterior features: Yard
- Has view: Yes
- View description: Trees/Woods
Lot
- Size: 8,276 sqft
- Features: Level, Trees, SqFt 7000 to 9999
Details
- Parcel number: R2164833
Construction
Type & style
- Home type: SingleFamily
- Architectural style: Craftsman
- Property subtype: Residential, Single Family Residence
Materials
- Stone, Wood Siding
- Roof: Composition
Condition
- Resale
- New construction: No
- Year built: 2009
Utilities & green energy
- Gas: Gas
- Sewer: Public Sewer
- Water: Public
- Utilities for property: Cable Connected
Community & neighborhood
Location
- Region: Portland
- Subdivision: Garden Home - Whitford
Other
Other facts
- Listing terms: Cash,Conventional,FHA,VA Loan
- Road surface type: Paved
Price history
| Date | Event | Price |
|---|---|---|
| 7/31/2025 | Sold | $605,000+6.2%$484/sqft |
Source: | ||
| 7/13/2025 | Pending sale | $569,500$456/sqft |
Source: | ||
| 7/11/2025 | Listed for sale | $569,500+38.2%$456/sqft |
Source: | ||
| 11/28/2017 | Sold | $412,000-0.7%$330/sqft |
Source: | ||
| 10/23/2017 | Pending sale | $415,000$332/sqft |
Source: Redfin #17355642 | ||
Public tax history
| Year | Property taxes | Tax assessment |
|---|---|---|
| 2024 | $6,075 +6.5% | $324,110 +3% |
| 2023 | $5,705 +3.5% | $314,670 +3% |
| 2022 | $5,511 +3.7% | $305,510 |
Find assessor info on the county website
Neighborhood: 97223
Nearby schools
GreatSchools rating
- 8/10Montclair Elementary SchoolGrades: K-5Distance: 1.4 mi
- 4/10Whitford Middle SchoolGrades: 6-8Distance: 1.5 mi
- 5/10Southridge High SchoolGrades: 9-12Distance: 2.6 mi
Schools provided by the listing agent
- Elementary: Montclair
- Middle: Whitford
- High: Beaverton
Source: RMLS (OR). This data may not be complete. We recommend contacting the local school district to confirm school assignments for this home.
Get a cash offer in 3 minutes
Find out how much your home could sell for in as little as 3 minutes with a no-obligation cash offer.
Estimated market value
$595,700
Get a cash offer in 3 minutes
Find out how much your home could sell for in as little as 3 minutes with a no-obligation cash offer.
Estimated market value
$595,700

