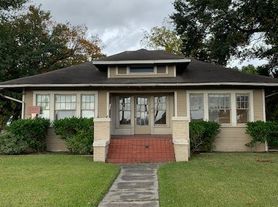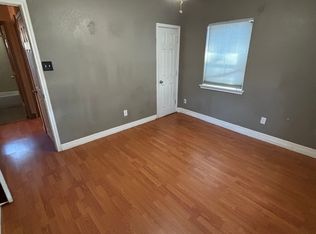PROPERTY IS LOCATED IN A VERY DESIRABLE PLACE, RECENTLY REMODELED WITH FRESH PAINT, NEW LAMINATED FLOOR, RECEDING LED LIGHTS, FIVE BEDROOMS, A LARGE GAME ROOM, A GARAGE UP TO ACCOMMODATE UP TO 4 COMPACT CARS, WOOD CABINETS, TWO BRAND NEW A/C UNITS, BIG BACK YARD WITH A GAZEBO TO ENJOY WITH FAMILY AND FRIENDS. PROPERTY IS LOCATED WITHIN WALKING DISTANCE OF I-45 SOUTH, PARK PLACE BLVD, AND REVEILLE ST. CLOSE TO SUPER MARKETS AND MANY BARBER SHOPS, BEAUTY SALON, ETC.
Copyright notice - Data provided by HAR.com 2022 - All information provided should be independently verified.
House for rent
$2,300/mo
7525 Edna St, Houston, TX 77087
5beds
2,361sqft
Price may not include required fees and charges.
Singlefamily
Available now
-- Pets
Electric
Common area laundry
2 Attached garage spaces parking
Natural gas
What's special
Fresh paintFive bedroomsNew laminated floorWood cabinetsLarge game roomReceding led lights
- 5 days |
- -- |
- -- |
Travel times
Looking to buy when your lease ends?
Consider a first-time homebuyer savings account designed to grow your down payment with up to a 6% match & 3.83% APY.
Facts & features
Interior
Bedrooms & bathrooms
- Bedrooms: 5
- Bathrooms: 2
- Full bathrooms: 2
Rooms
- Room types: Breakfast Nook, Family Room, Office
Heating
- Natural Gas
Cooling
- Electric
Appliances
- Included: Oven, Range
- Laundry: Common Area, Gas Dryer Hookup, Hookups, Washer Hookup
Features
- 1 Bedroom Down - Not Primary BR, 2 Bedrooms Down, 2 Primary Bedrooms, All Bedrooms Down, Brick Walls, Primary Bed - 1st Floor, Split Plan
- Flooring: Laminate
Interior area
- Total interior livable area: 2,361 sqft
Property
Parking
- Total spaces: 2
- Parking features: Attached, Covered
- Has attached garage: Yes
- Details: Contact manager
Features
- Stories: 1
- Exterior features: 0 Up To 1/4 Acre, 1 Bedroom Down - Not Primary BR, 1 Living Area, 2 Bedrooms Down, 2 Primary Bedrooms, Accessible Bedroom, Accessible Closets, Accessible Common Area, Accessible Doors, Accessible Full Bath, Accessible Kitchen, Accessible Washer/Dryer, All Bedrooms Down, Architecture Style: Traditional, Attached, Brick Walls, Cleared, Common Area, Entry, Flooring: Laminate, Formal Dining, Formal Living, Game Room, Gas Dryer Hookup, Guest Room, Guest Room Available, Guest Suite, Heating: Gas, Kitchen/Dining Combo, Living Area - 1st Floor, Living/Dining Combo, Lot Features: Cleared, 0 Up To 1/4 Acre, Oversized, Patio/Deck, Picnic Area, Primary Bed - 1st Floor, Quarters/Guest House, Split Plan, Utility Room, Washer Hookup
Details
- Parcel number: 0700710010018
Construction
Type & style
- Home type: SingleFamily
- Property subtype: SingleFamily
Condition
- Year built: 1945
Community & HOA
Location
- Region: Houston
Financial & listing details
- Lease term: Long Term,12 Months
Price history
| Date | Event | Price |
|---|---|---|
| 10/10/2025 | Listed for rent | $2,300$1/sqft |
Source: | ||
| 9/9/2024 | Listing removed | $175,000$74/sqft |
Source: | ||
| 9/5/2024 | Listed for sale | $175,000$74/sqft |
Source: | ||
| 9/5/2024 | Pending sale | $175,000$74/sqft |
Source: | ||
| 8/24/2024 | Price change | $175,000-7.9%$74/sqft |
Source: | ||

