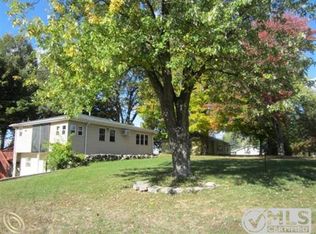Sold for $301,496
$301,496
7525 N Luce Rd, Alma, MI 48801
3beds
2,052sqft
Single Family Residence
Built in 1970
1.25 Acres Lot
$311,000 Zestimate®
$147/sqft
$1,787 Estimated rent
Home value
$311,000
Estimated sales range
Not available
$1,787/mo
Zestimate® history
Loading...
Owner options
Explore your selling options
What's special
Do you love gorgeous country sunsets? If your answer is yes, then this 3-bedroom 1.5-bathroom brick ranch might be for you. First time on the market in nearly 30 years, this home sits on a hill with expansive views to the west and has 1.25 acres of property. Not to mention, this location is as good as it gets with a country setting (paved road and natural gas) and just a minute or two from the City of Alma with quick access to M-46 highway. The house features a full basement that is partially finished and a remodeled kitchen with an island, quartz countertops, and soft-close drawers. Other wonderful features include the great room with a gas fireplace, the front living room with tons of natural light, and first-floor laundry. Whether you are enjoying the covered front porch in the morning, relaxing on the deck on a summer evening, or gathering with friends and family in the sunroom, this is a place you could enjoy for the next 30 years!
Zillow last checked: 8 hours ago
Listing updated: June 20, 2024 at 08:17am
Listed by:
Jayson Sumerix 989-620-0350,
CENTURY 21 LEE-MAC REALTY 989-463-6085
Bought with:
Penny Brecht, 6501400585
43 NORTH REALTY
Source: NGLRMLS,MLS#: 1921586
Facts & features
Interior
Bedrooms & bathrooms
- Bedrooms: 3
- Bathrooms: 2
- Full bathrooms: 1
- 1/2 bathrooms: 1
- Main level bathrooms: 2
- Main level bedrooms: 3
Primary bedroom
- Level: Main
- Area: 139.2
- Dimensions: 12 x 11.6
Bedroom 2
- Level: Main
- Area: 110.21
- Dimensions: 10.7 x 10.3
Bedroom 3
- Level: Main
- Area: 114
- Dimensions: 12 x 9.5
Primary bathroom
- Features: None
Dining room
- Level: Main
- Area: 77.4
- Dimensions: 12.9 x 6
Kitchen
- Level: Main
- Area: 153.6
- Dimensions: 12.8 x 12
Living room
- Level: Main
- Area: 254
- Dimensions: 12.7 x 20
Heating
- Forced Air, Natural Gas, Fireplace(s)
Cooling
- Central Air
Appliances
- Included: Refrigerator, Oven/Range, Dishwasher, Microwave, Water Softener Owned, Gas Water Heater
- Laundry: Main Level
Features
- Pantry, Solid Surface Counters, Kitchen Island, Cable TV, High Speed Internet
- Flooring: Carpet, Laminate
- Windows: Blinds, Curtain Rods
- Basement: Full,Finished Rooms,Interior Entry
- Has fireplace: Yes
- Fireplace features: Gas
Interior area
- Total structure area: 2,052
- Total interior livable area: 2,052 sqft
- Finished area above ground: 1,594
- Finished area below ground: 458
Property
Parking
- Total spaces: 2
- Parking features: Attached, Garage Door Opener, Concrete Floors, Asphalt, Concrete, Private
- Attached garage spaces: 2
Accessibility
- Accessibility features: None
Features
- Patio & porch: Deck, Covered
- Exterior features: Rain Gutters
- Has view: Yes
- View description: Countryside View
- Waterfront features: None
Lot
- Size: 1.25 Acres
- Dimensions: 330 x 165
- Features: Cleared, Landscaped, Metes and Bounds
Details
- Additional structures: Shed(s)
- Parcel number: 29 12 029 005 00
- Zoning description: Residential
- Special conditions: Estate
Construction
Type & style
- Home type: SingleFamily
- Architectural style: Ranch
- Property subtype: Single Family Residence
Materials
- Frame, Brick
- Foundation: Block
- Roof: Asphalt
Condition
- New construction: No
- Year built: 1970
Utilities & green energy
- Sewer: Private Sewer
- Water: Private
Community & neighborhood
Community
- Community features: None
Location
- Region: Alma
- Subdivision: Pine River Township
HOA & financial
HOA
- Services included: None
Other
Other facts
- Listing agreement: Exclusive Right Sell
- Price range: $301.5K - $301.5K
- Listing terms: Conventional,Cash,FHA,MSHDA,USDA Loan,VA Loan
- Road surface type: Asphalt
Price history
| Date | Event | Price |
|---|---|---|
| 6/14/2024 | Sold | $301,496+4%$147/sqft |
Source: | ||
| 4/26/2024 | Listed for sale | $289,900$141/sqft |
Source: | ||
Public tax history
| Year | Property taxes | Tax assessment |
|---|---|---|
| 2025 | $2,443 +7.2% | $112,900 +3.6% |
| 2024 | $2,279 | $109,000 +23.9% |
| 2023 | -- | $88,000 +6.8% |
Find assessor info on the county website
Neighborhood: 48801
Nearby schools
GreatSchools rating
- NALuce Road Elementary SchoolGrades: PK-1Distance: 1.3 mi
- 5/10Donald L. Pavlik Middle SchoolGrades: 6-8Distance: 1.7 mi
- 6/10Alma Senior High SchoolGrades: 9-12Distance: 1.7 mi
Schools provided by the listing agent
- District: Alma Public Schools
Source: NGLRMLS. This data may not be complete. We recommend contacting the local school district to confirm school assignments for this home.
Get pre-qualified for a loan
At Zillow Home Loans, we can pre-qualify you in as little as 5 minutes with no impact to your credit score.An equal housing lender. NMLS #10287.
Sell for more on Zillow
Get a Zillow Showcase℠ listing at no additional cost and you could sell for .
$311,000
2% more+$6,220
With Zillow Showcase(estimated)$317,220
